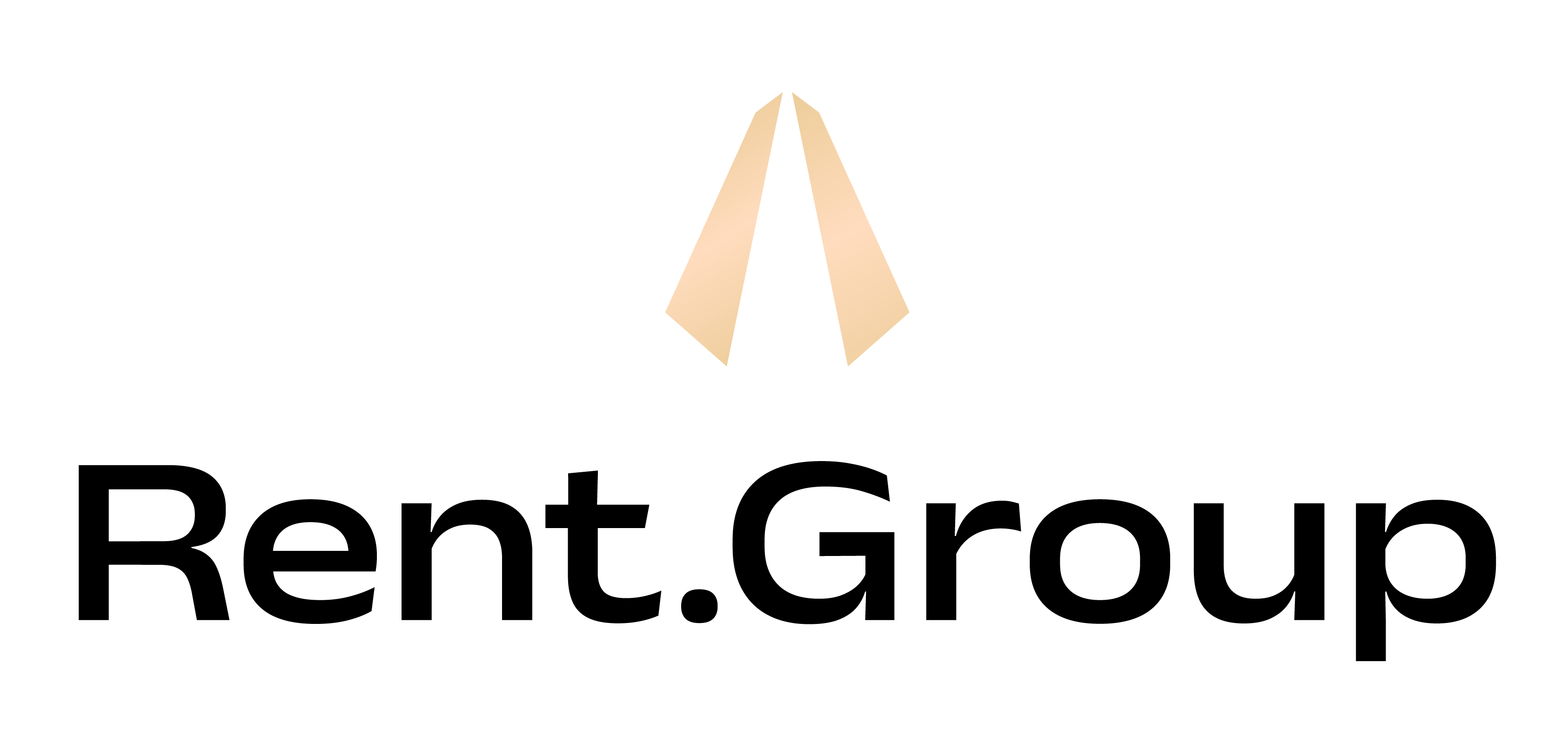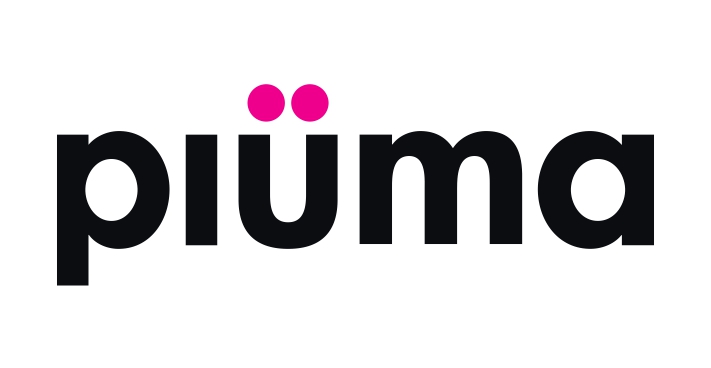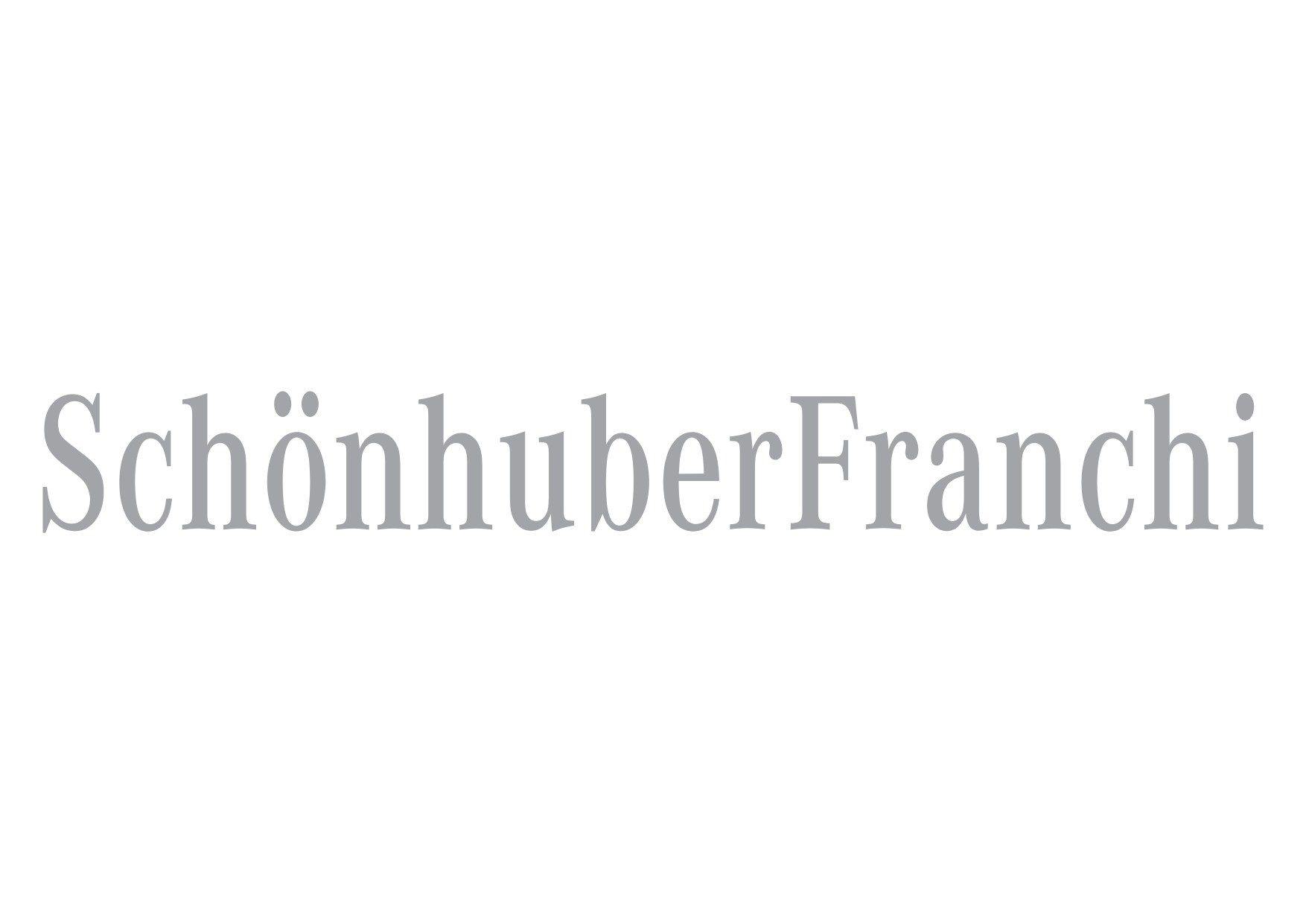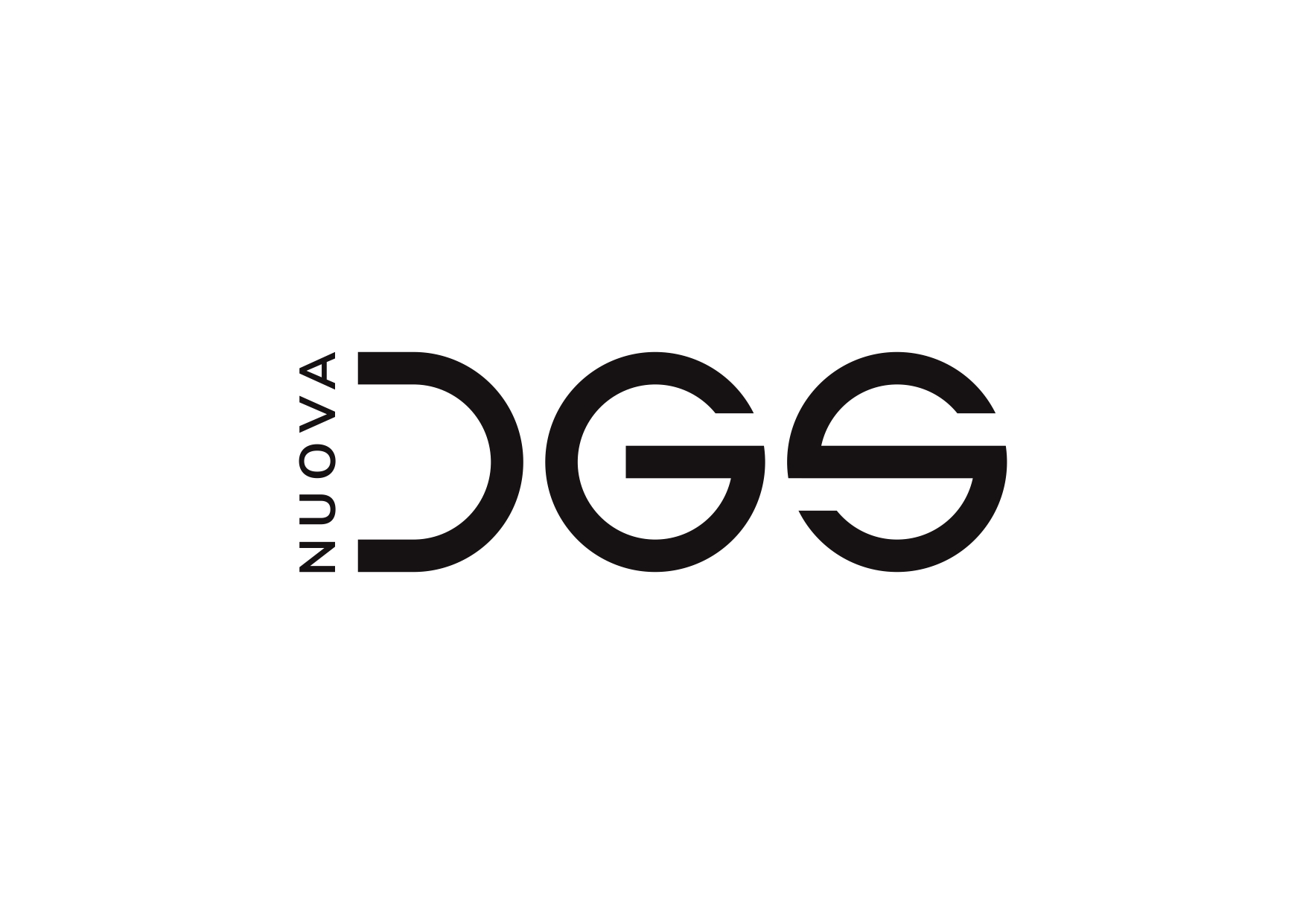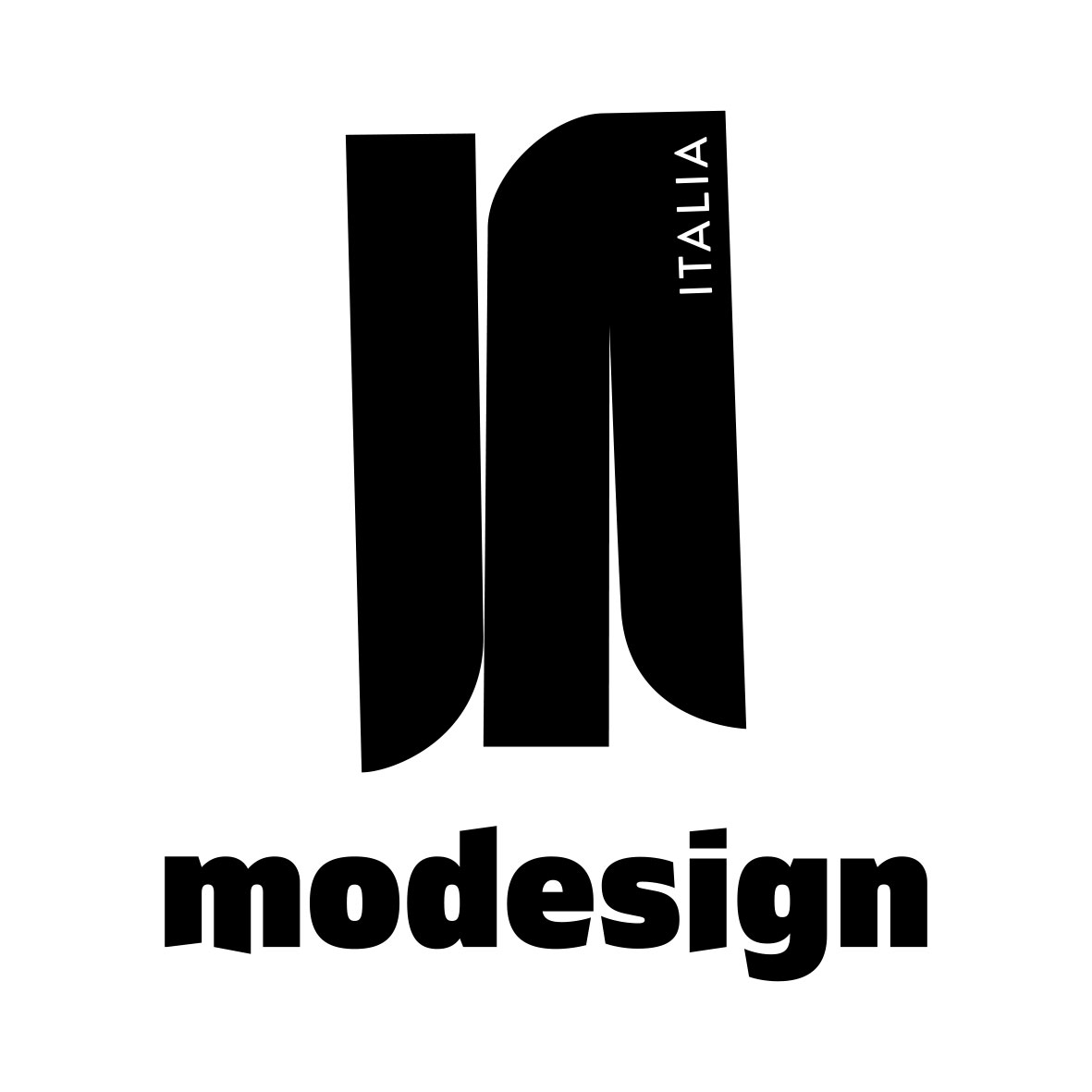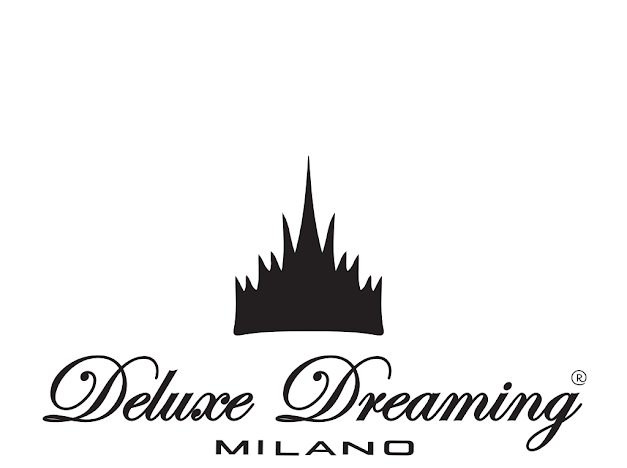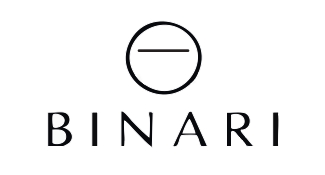
Inspiring design. Storytelling spaces.
- Home arrow_right
- Special areas and installations
Special areas and installations
At InOut, exhibitions and installations are much more than just part of the scenery: they are immersive journeys that take in aesthetics, functionality and innovation.
Concepts crafted by designers, architects and brands transform the exhibition space into a living laboratory, where trends take shape and ideas become experiences to be enjoyed.
An invitation to look beyond the product and discover new visions of hospitality and design.
Vision Lab - Sabina Antonini, EN Space network
VISION LAB, the exhibition project dedicated to micro-architectures for new hospitality, returns to Hall B3 for the third edition of InOut | The Hospitality Community.
Covering an area of 640 sqm, four themed settings – the city, sea, mountains and countryside – showcase the main destinations for contemporary hospitality through installations and full-scale micro-architectures, designed for sustainable use and integration into the landscape.
The structures, previewed at Milan Design Week 2025, offer companies the opportunity to place their products in context and to help create innovative hospitality spaces, immersed in settings combining aesthetics with functionality.
Curated by Sabina Antonini, EN Space network, VISION LAB is part of the Outdoor section of InOut, which brings together furnishings, materials, accessories, green design and solutions for relaxation. The area is designed to inspire the tourism and accommodation sector with new ideas for outdoor hospitality.
M.I.R.A.
Project by Mattia Giannetti, Luca Lanatà, Giacomo Marani, Luca Ofria, Erica Scribano, Edoardo Travagli- ATI Project
M.I.R.A. (Modular Intelligent Responsive Architecture) transforms urban hospitality with modular aluminium capsules designed using generative AI. Their sinuous, perforated surfaces play with light, turning the structure into a luminous sculpture in constant dialogue with the urban environment, with a focus on sustainable design always in harmony with the urban fabric.
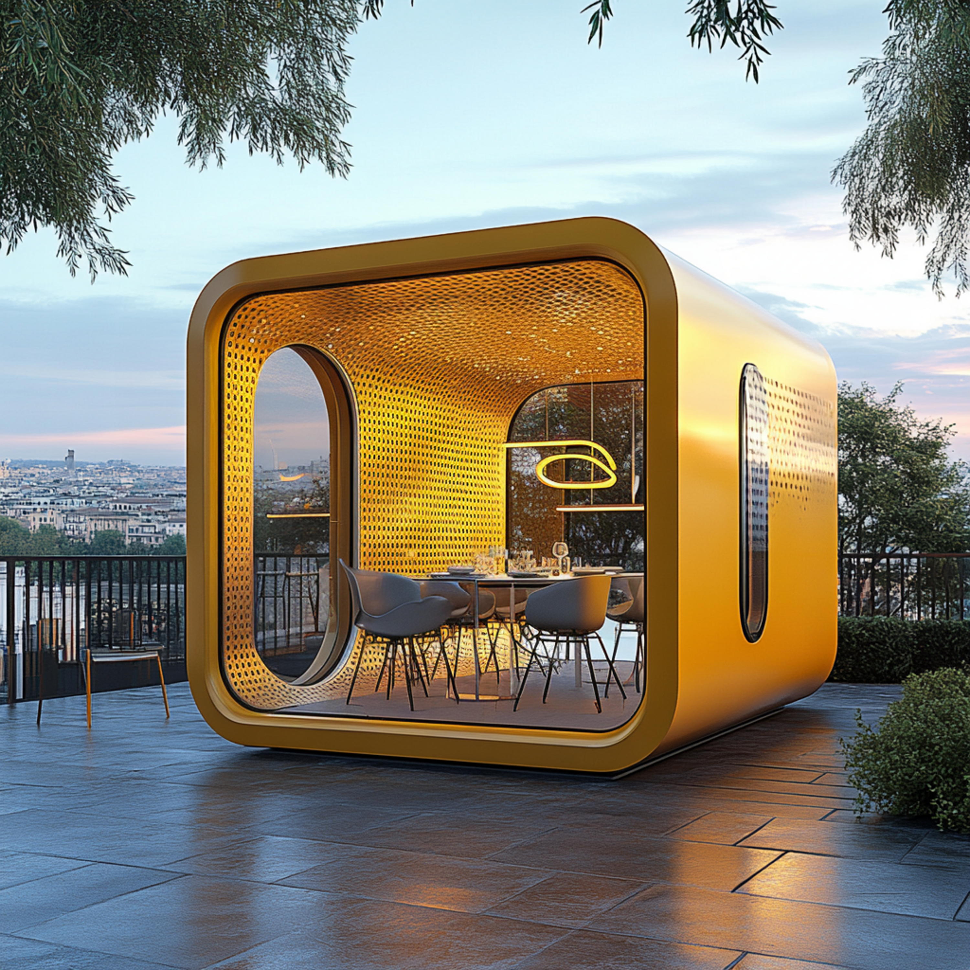
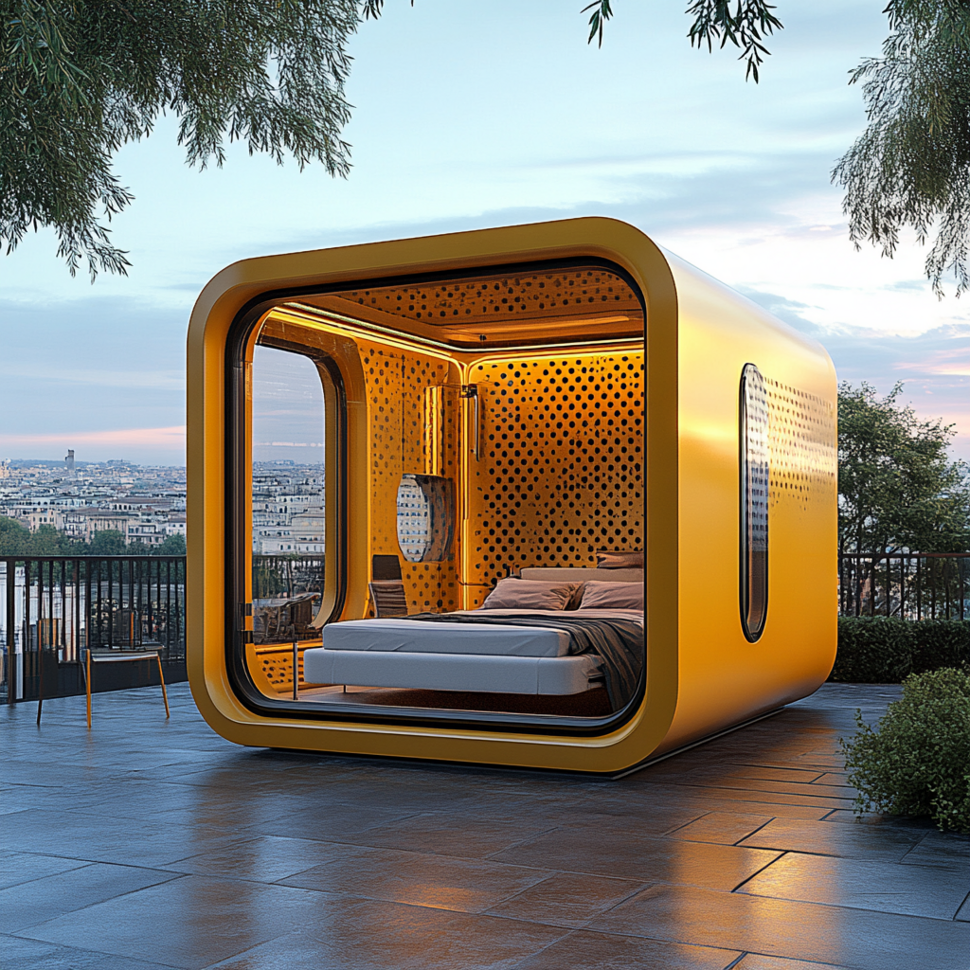
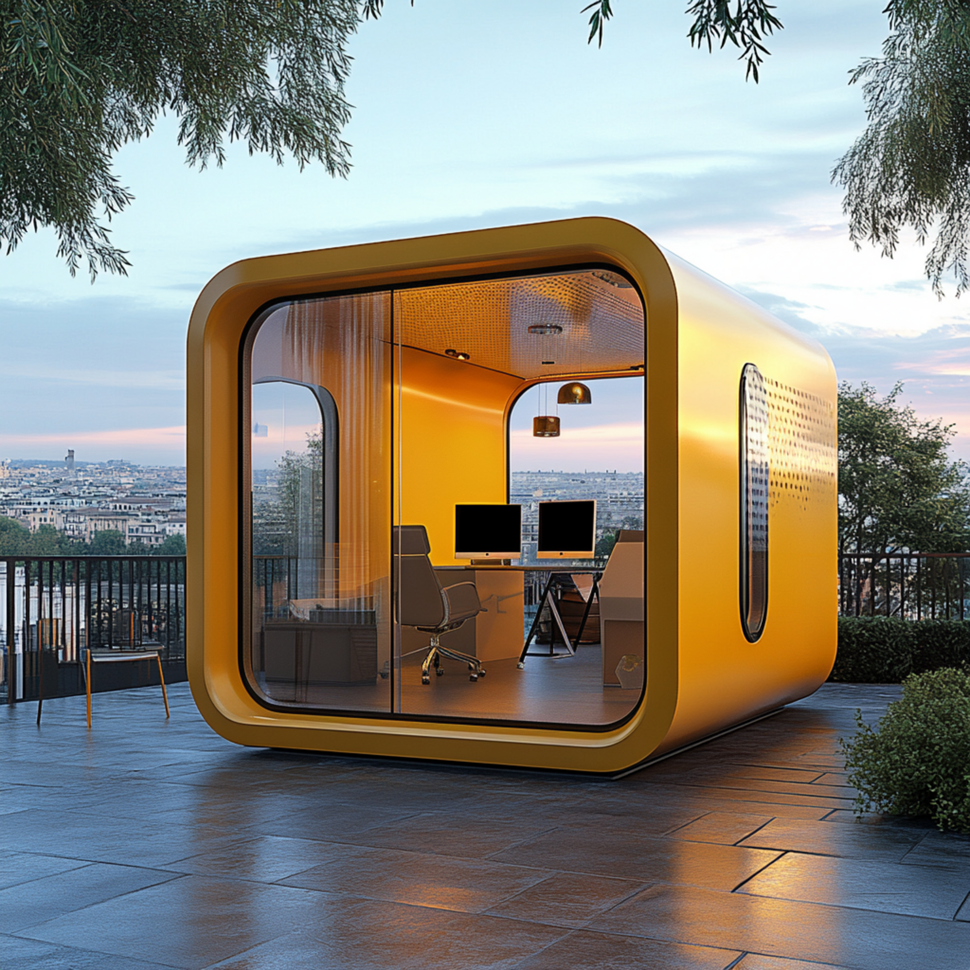
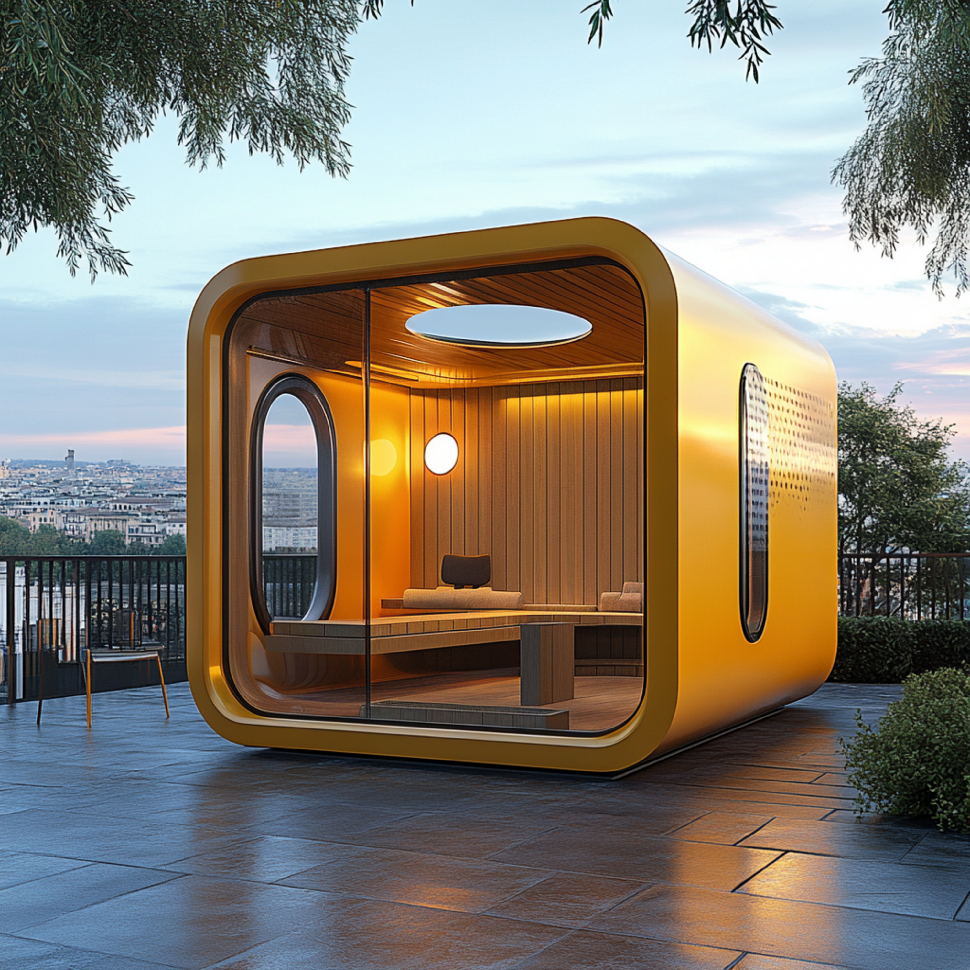
CORAL DOME
Project by Matteo Noto, Leonardo Ceccarelli- Lombardini22
Inspired by corals and sea caves, this project explores organic, evocative and modular architecture through artificial intelligence. A synthesis of nature, technology and computational design, showcasing new possibilities for replicable and modular habitats.
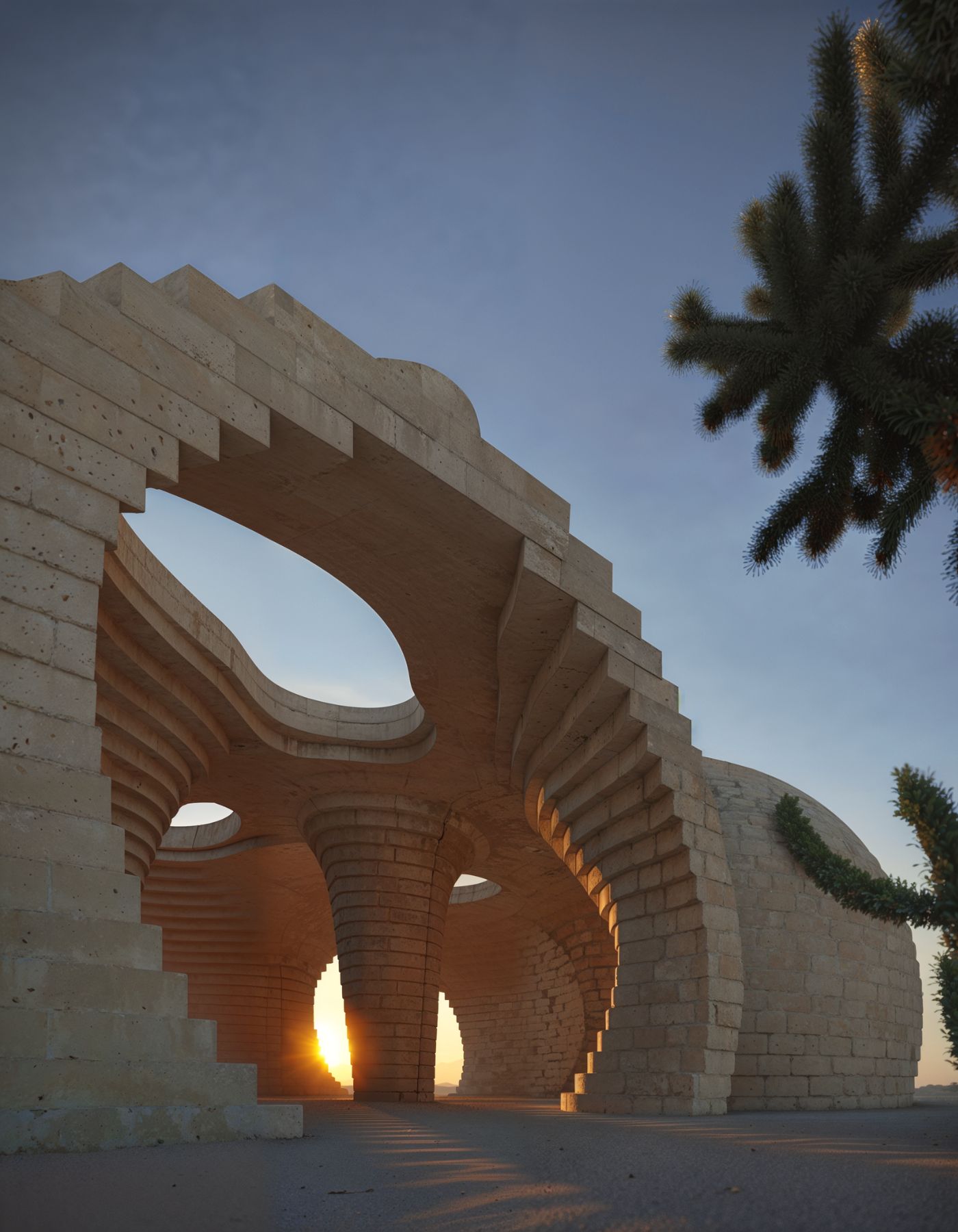
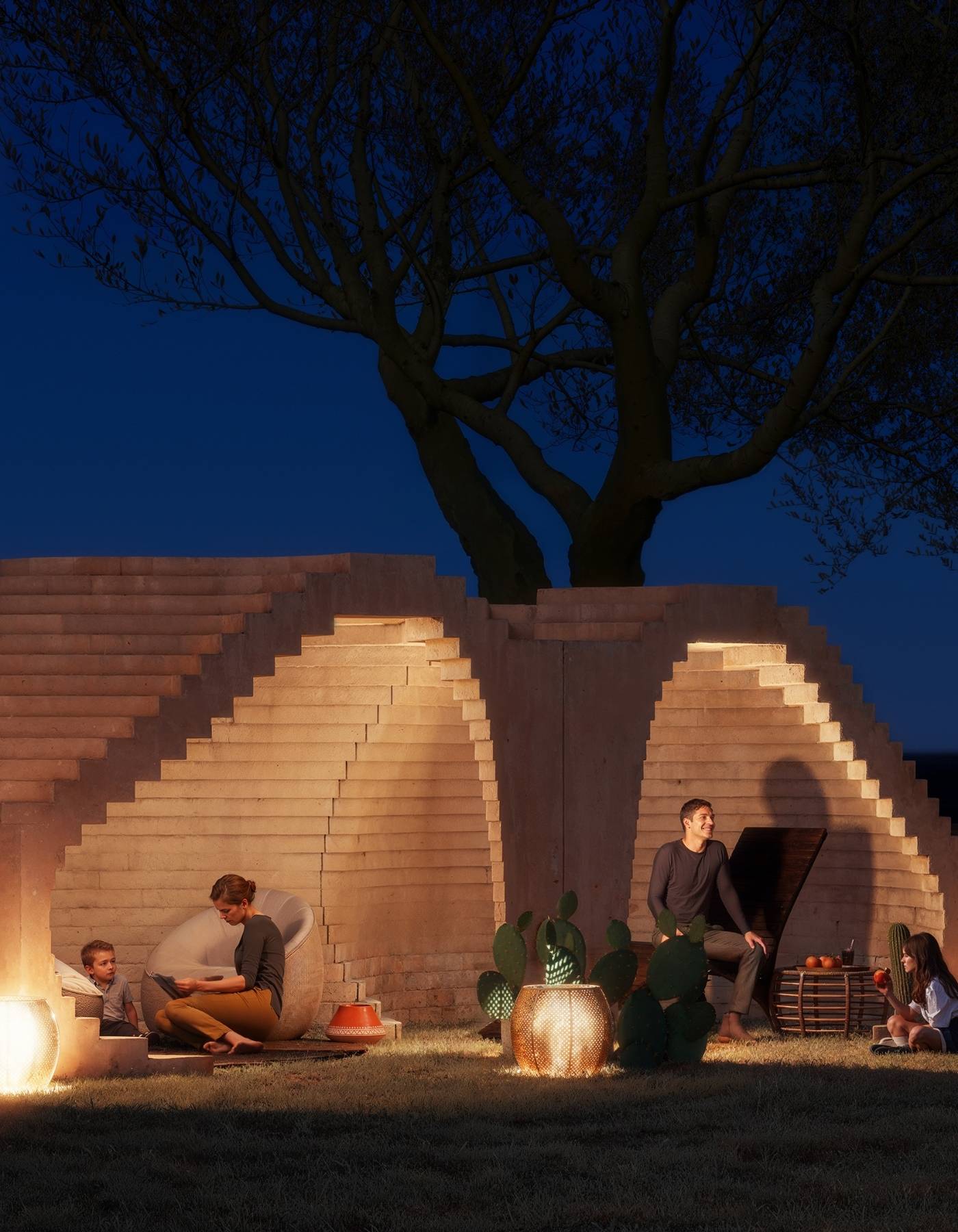
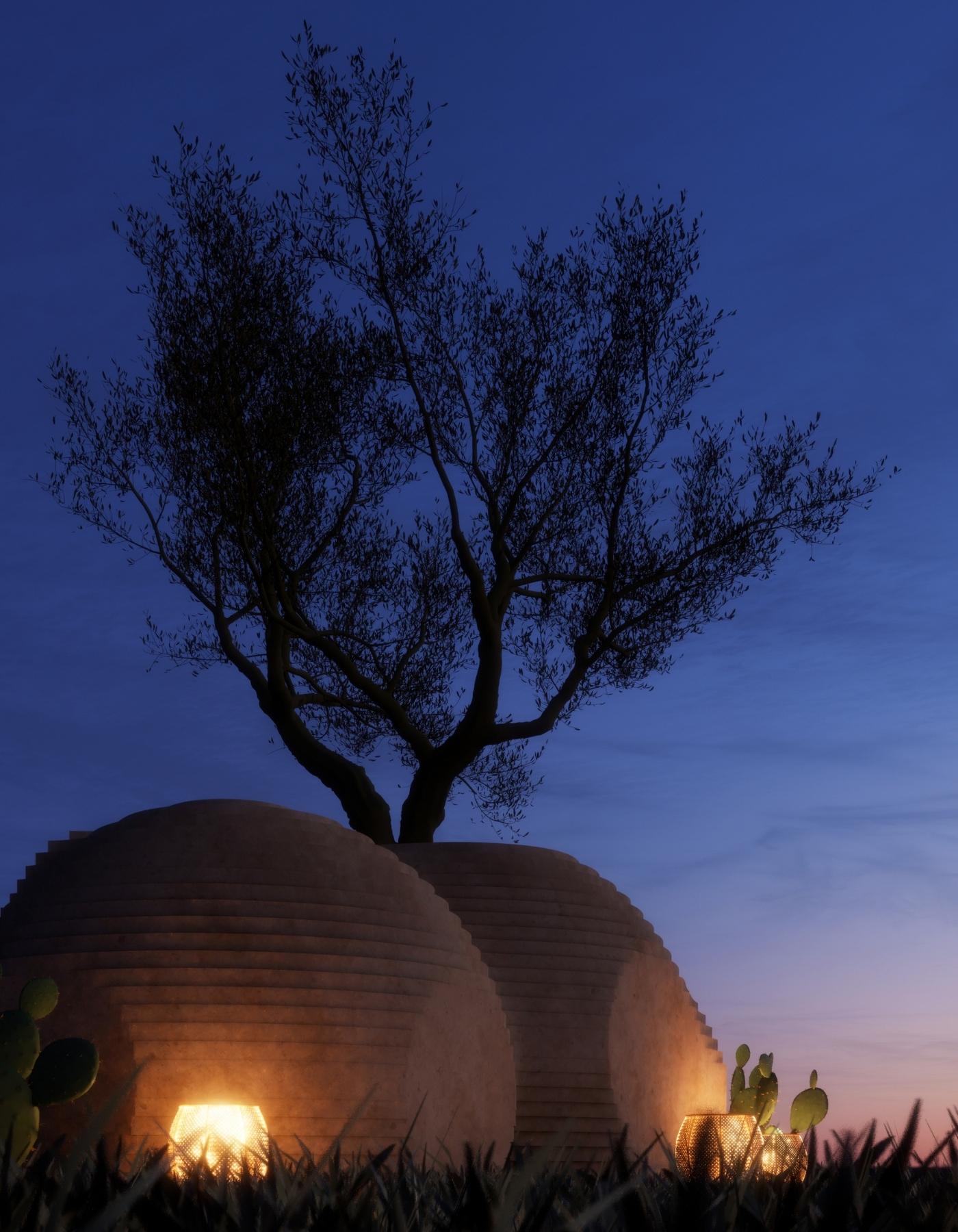
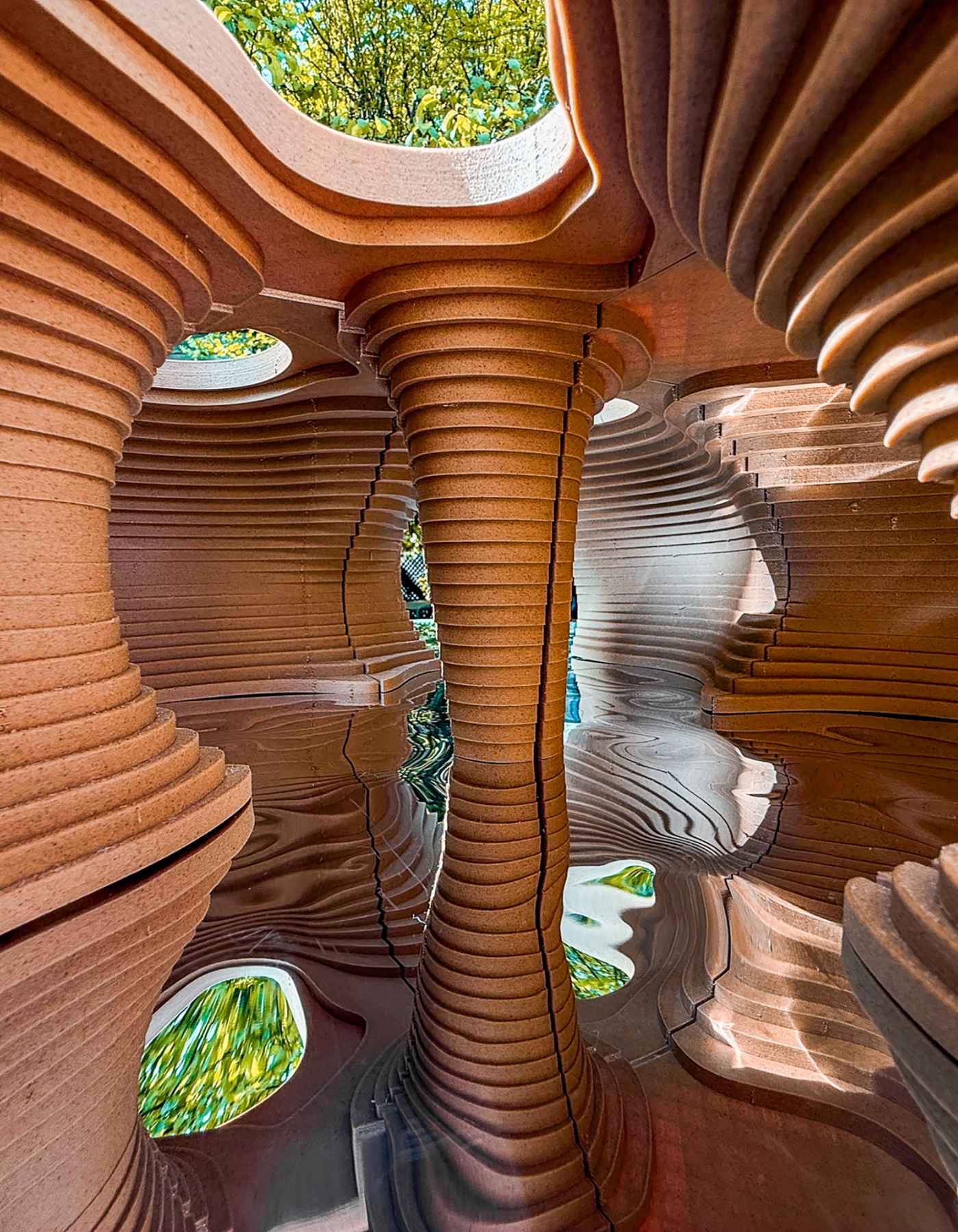
CAMERA
Project by Massimo Roj, Matteo Colombo, Sergio D'Antonio, Maria Giletta- Progetto CMR
A refuge suspended in the mountain landscape, built entirely of wood. With its shape reminiscent of a camera lens, it frames nature and amplifies the sensory experience. Designed to welcome visitors into an essential and intimate space, CAMERA is a return to the authenticity of outdoor living, fostering contemplation, silence and connection.
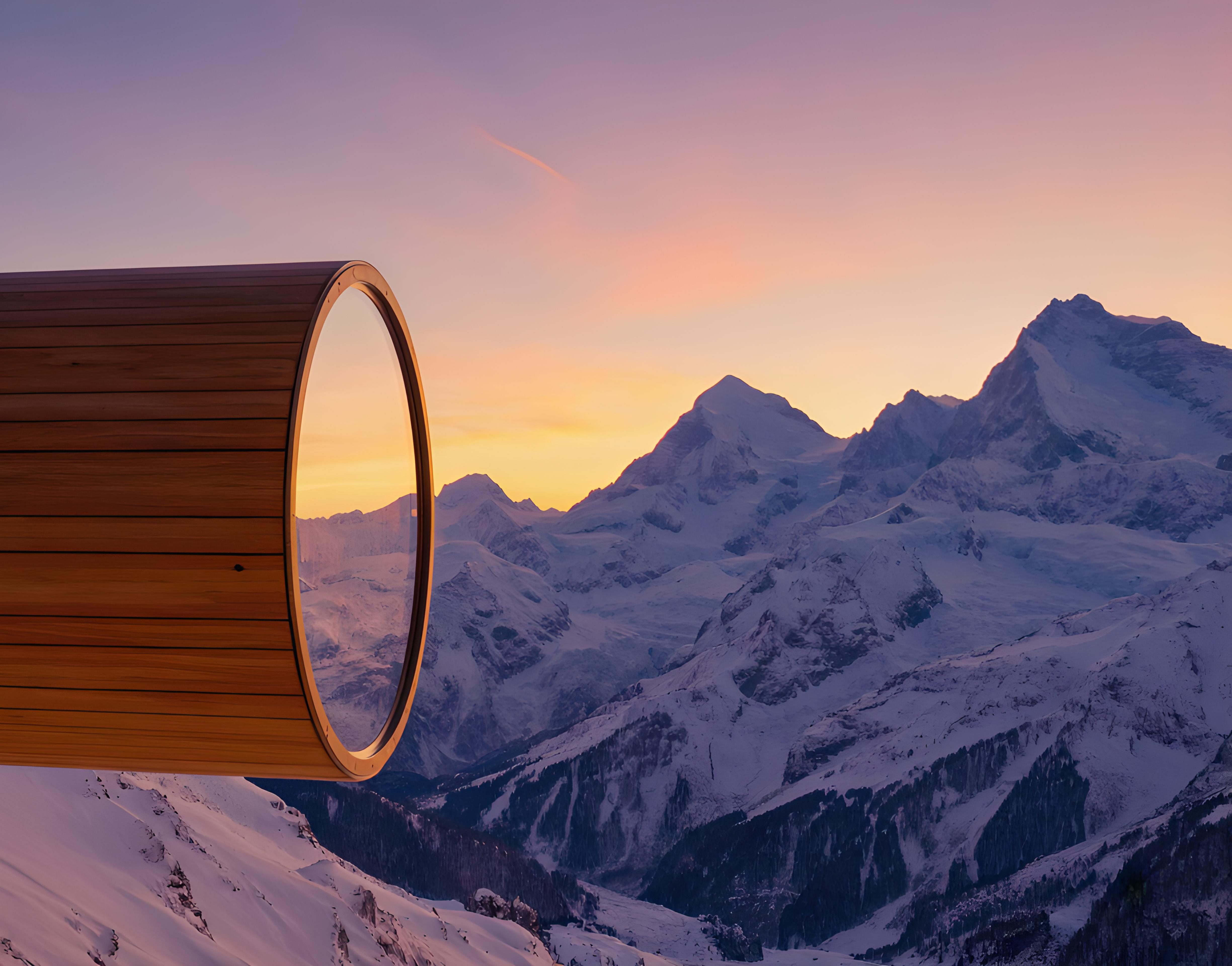
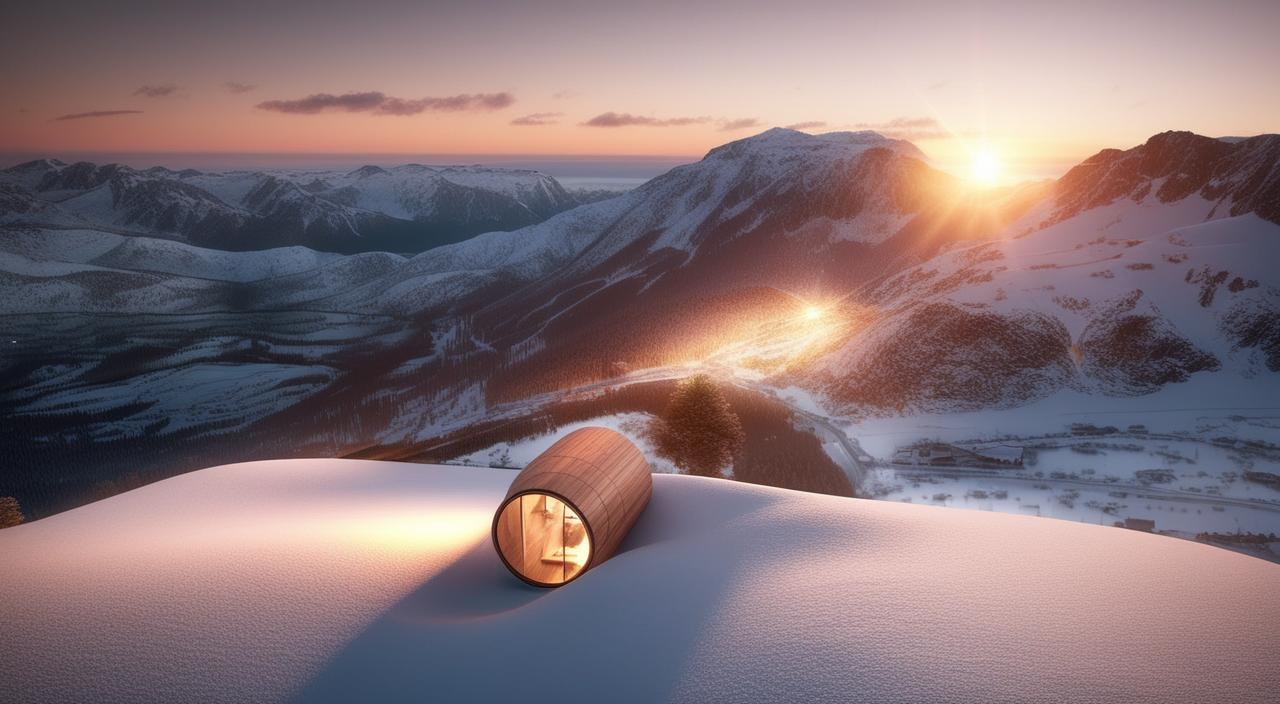
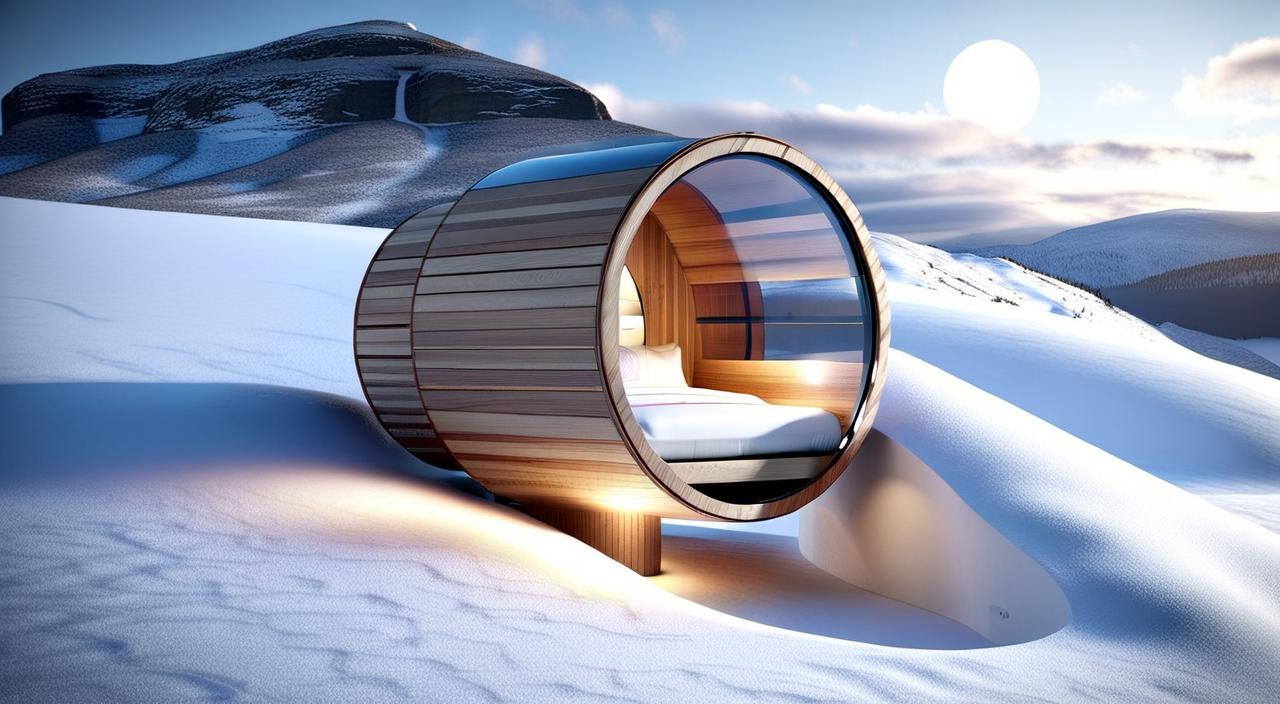
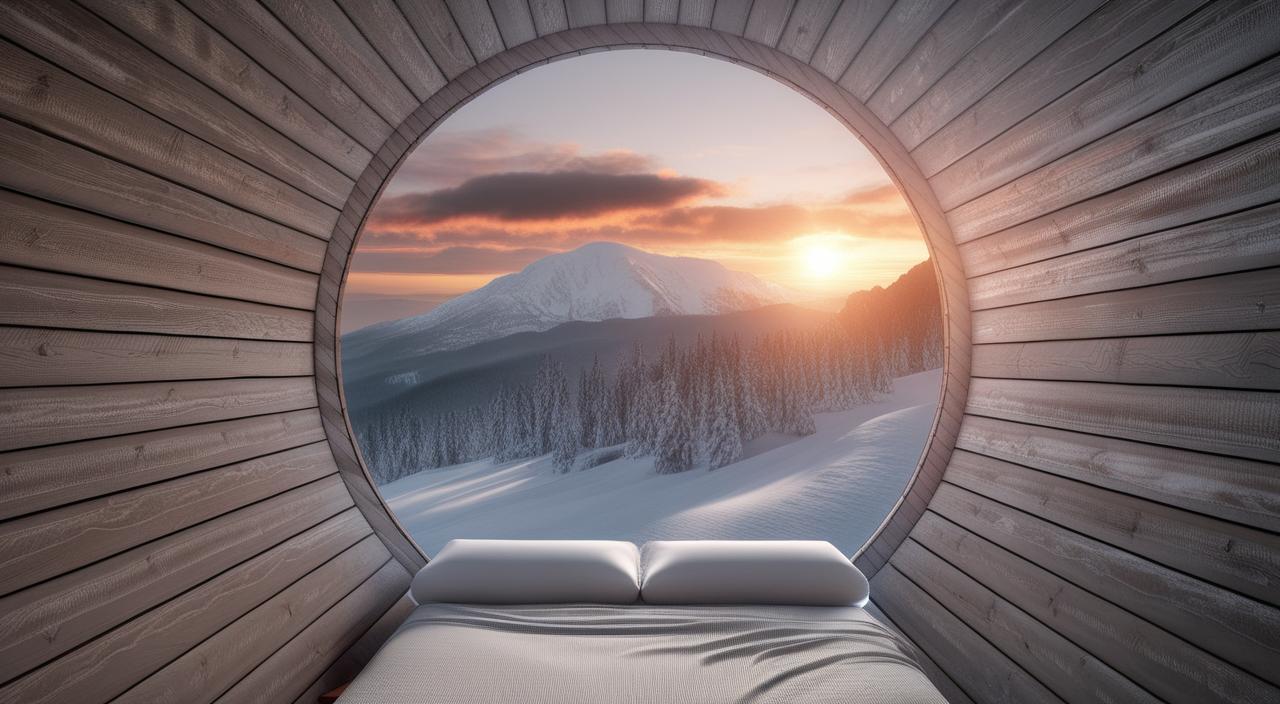
H-ILL
Project by Armando Bruno- Studio Marco Piva
A reflection on the fragility of the hilly landscape. Ceramics, treated like natural stone, become a medium for storytelling. The object, composed of vertical partitions and horizontal elements, takes the form of seating designed to blend into hotel gardens and outdoor spaces as a place to rest.
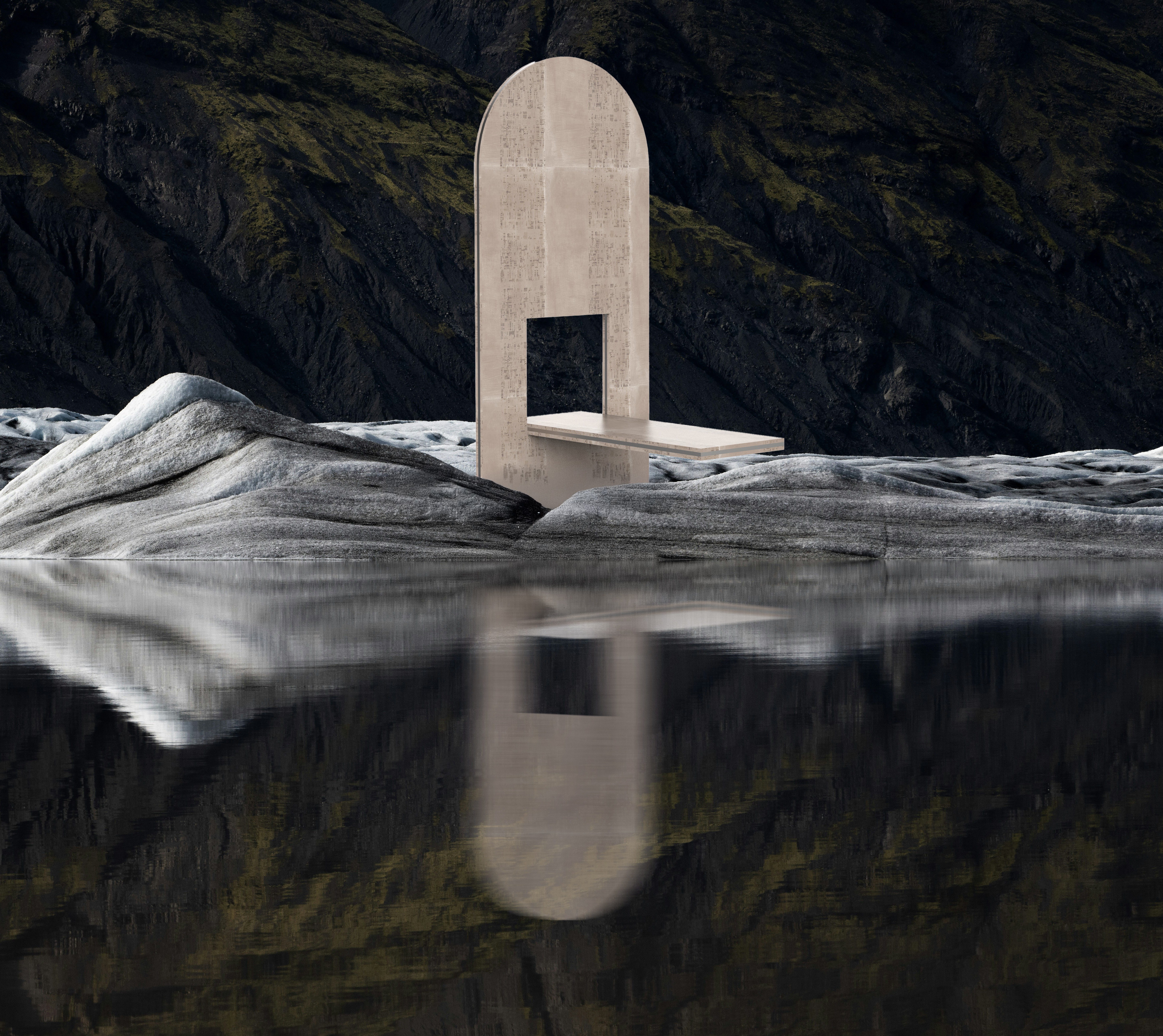
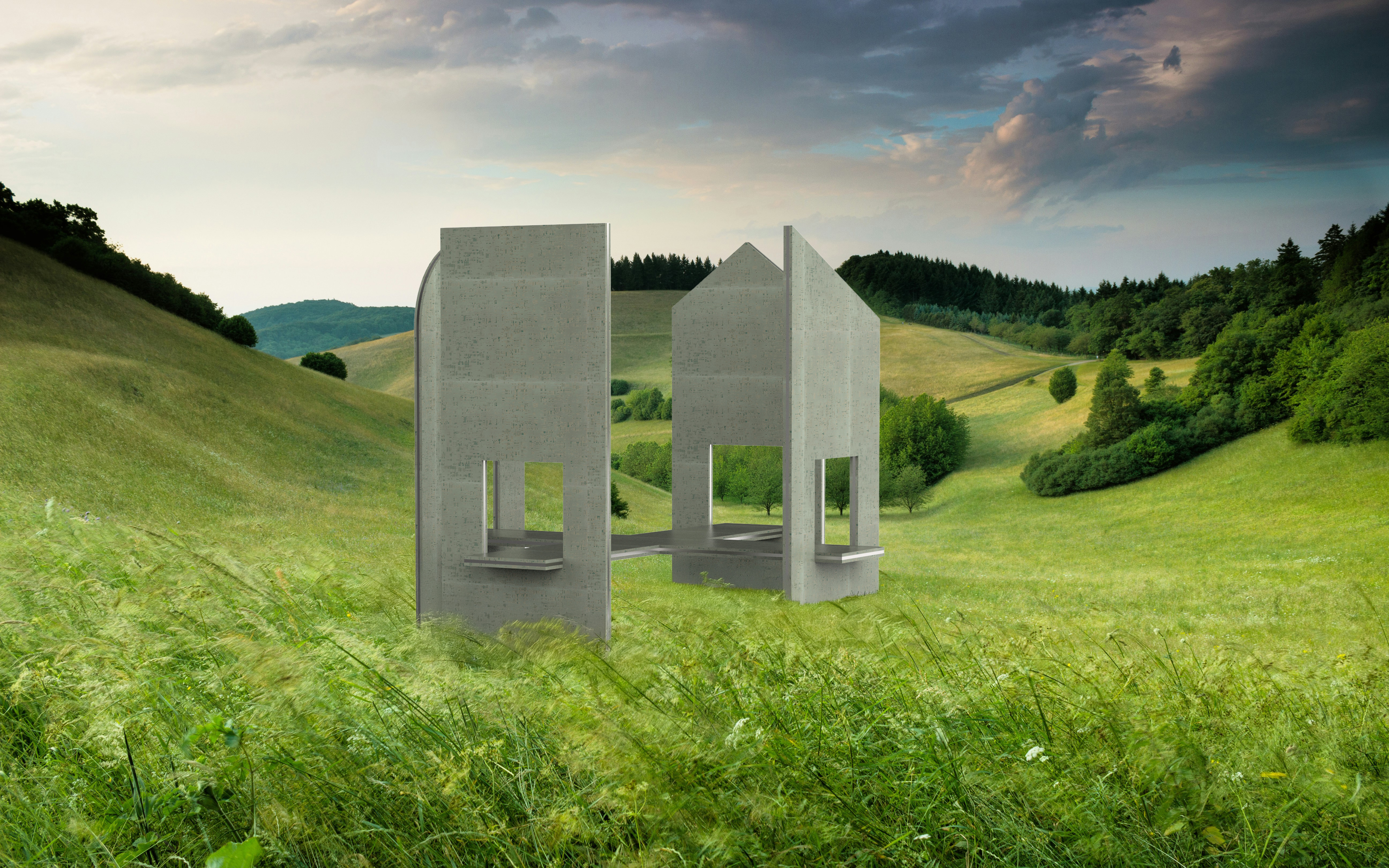
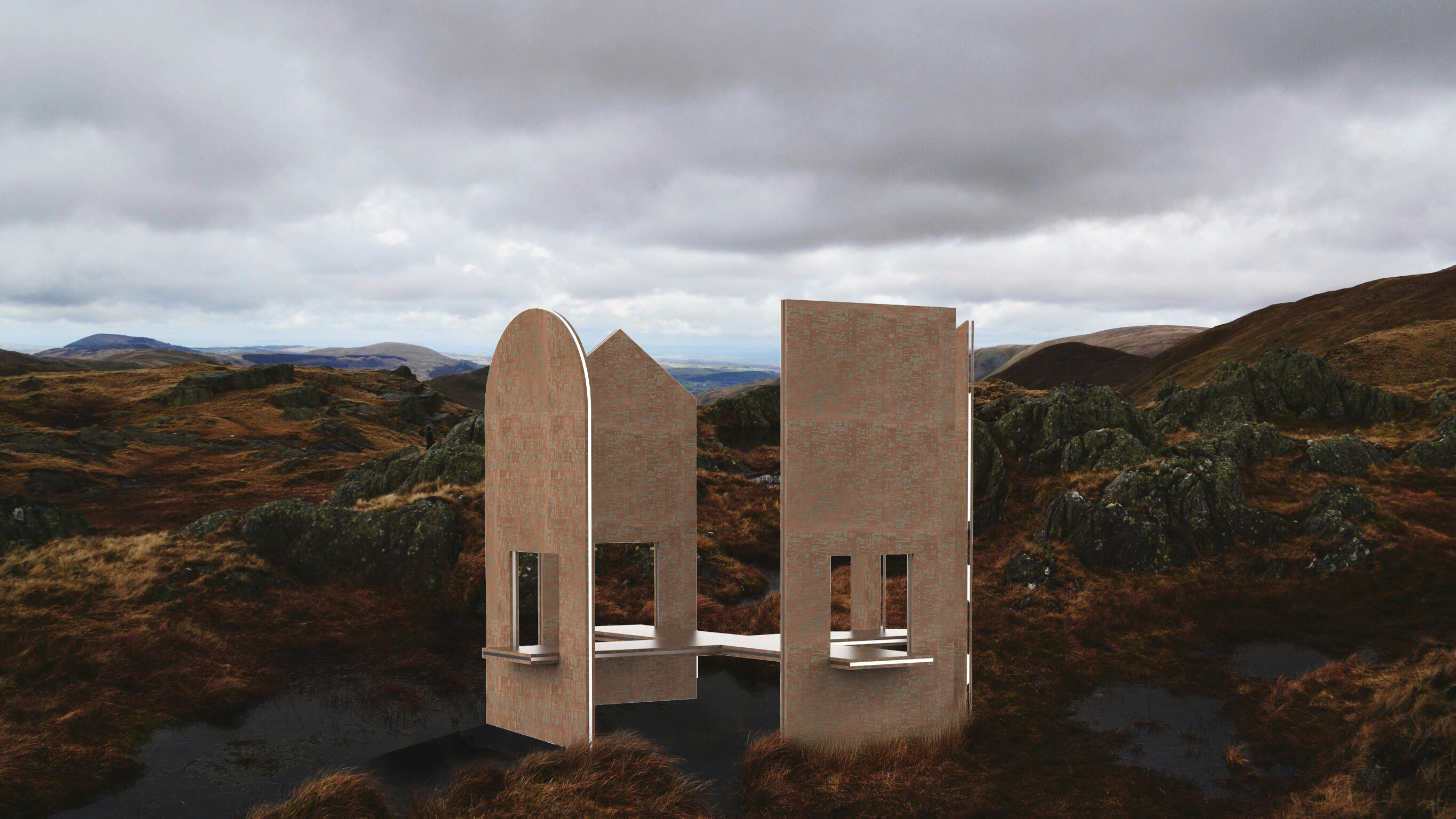
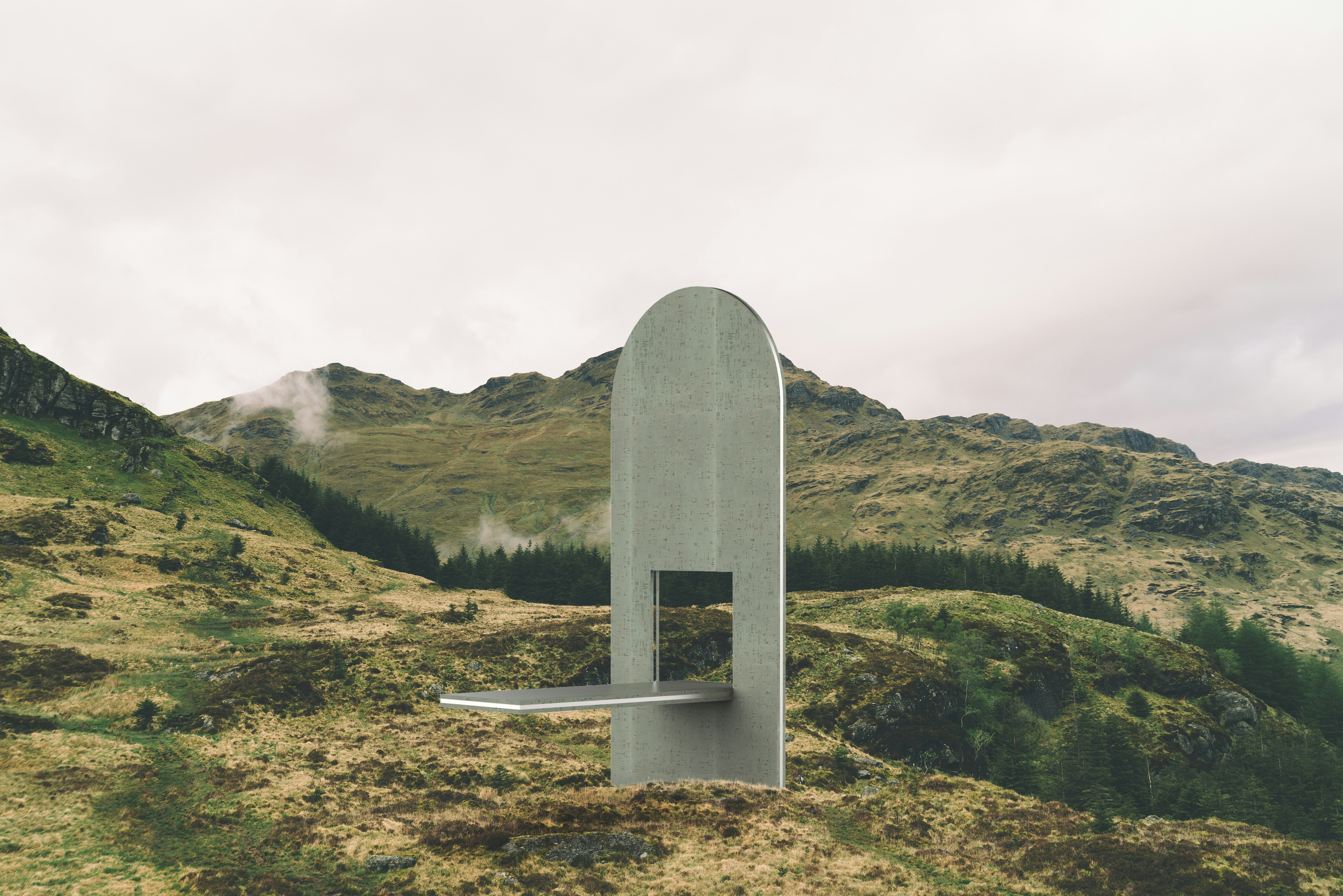
Visit the exhibition from October 8 to 10
Hotel in Motion – Arch. Anna Palucci x W7.0 per “FAI LA MOSSA GIUSTA”
An immersive and inspiring concept that showcases the contemporary hotel not only as a container, but as a vision. An experiential space in which sustainability, wellness and customisation become competitive advantages within a sensory and engaging hospitality environment.
The exhibition, designed to inspire hoteliers and guide them towards innovative hospitality, unfolds as a journey combining design, interior design and premium furnishings and supplies. The result is a turnkey solution based on reliability, quality and guaranteed timelines for accommodation facilities being built or undergoing renovation.
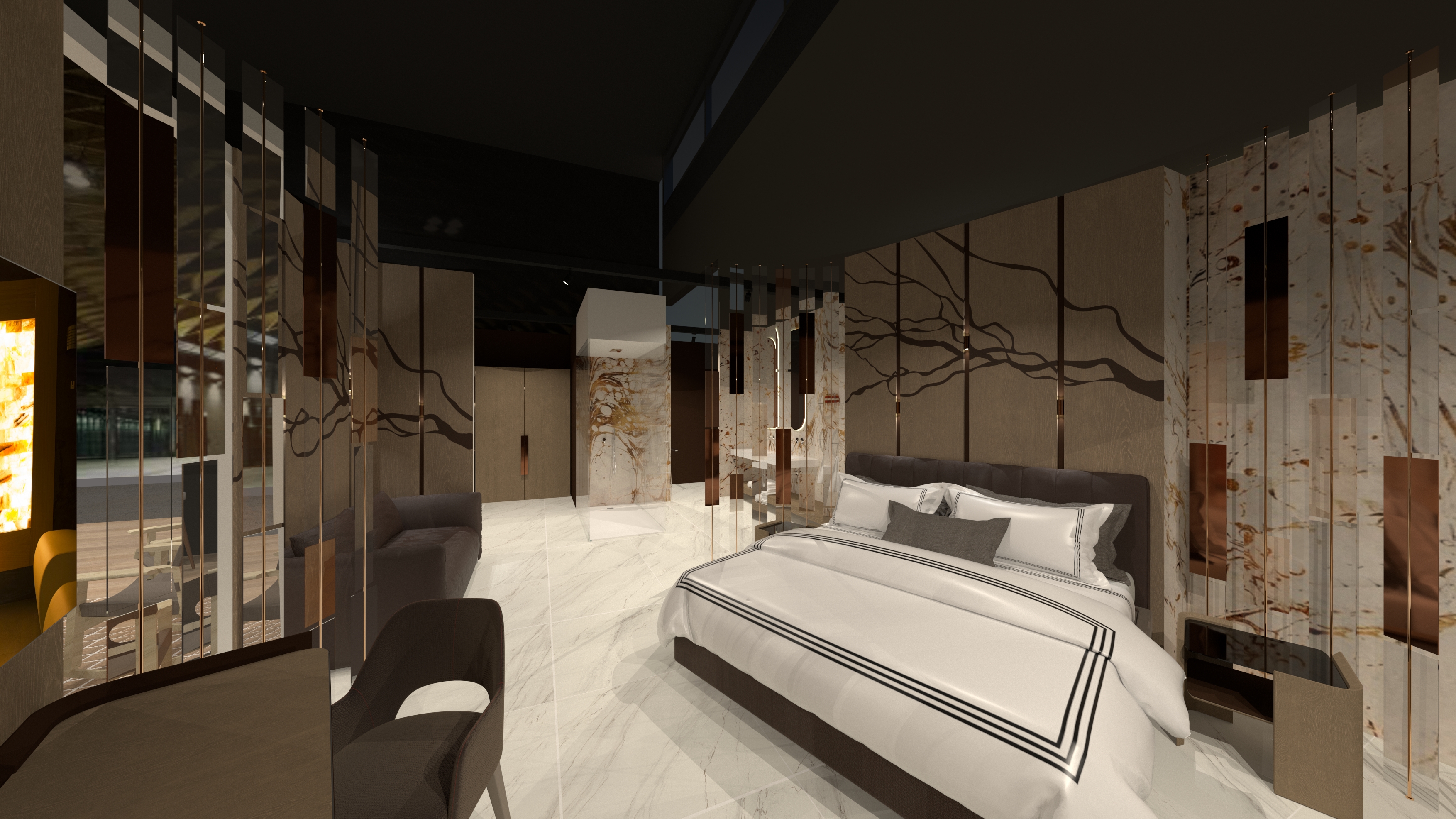
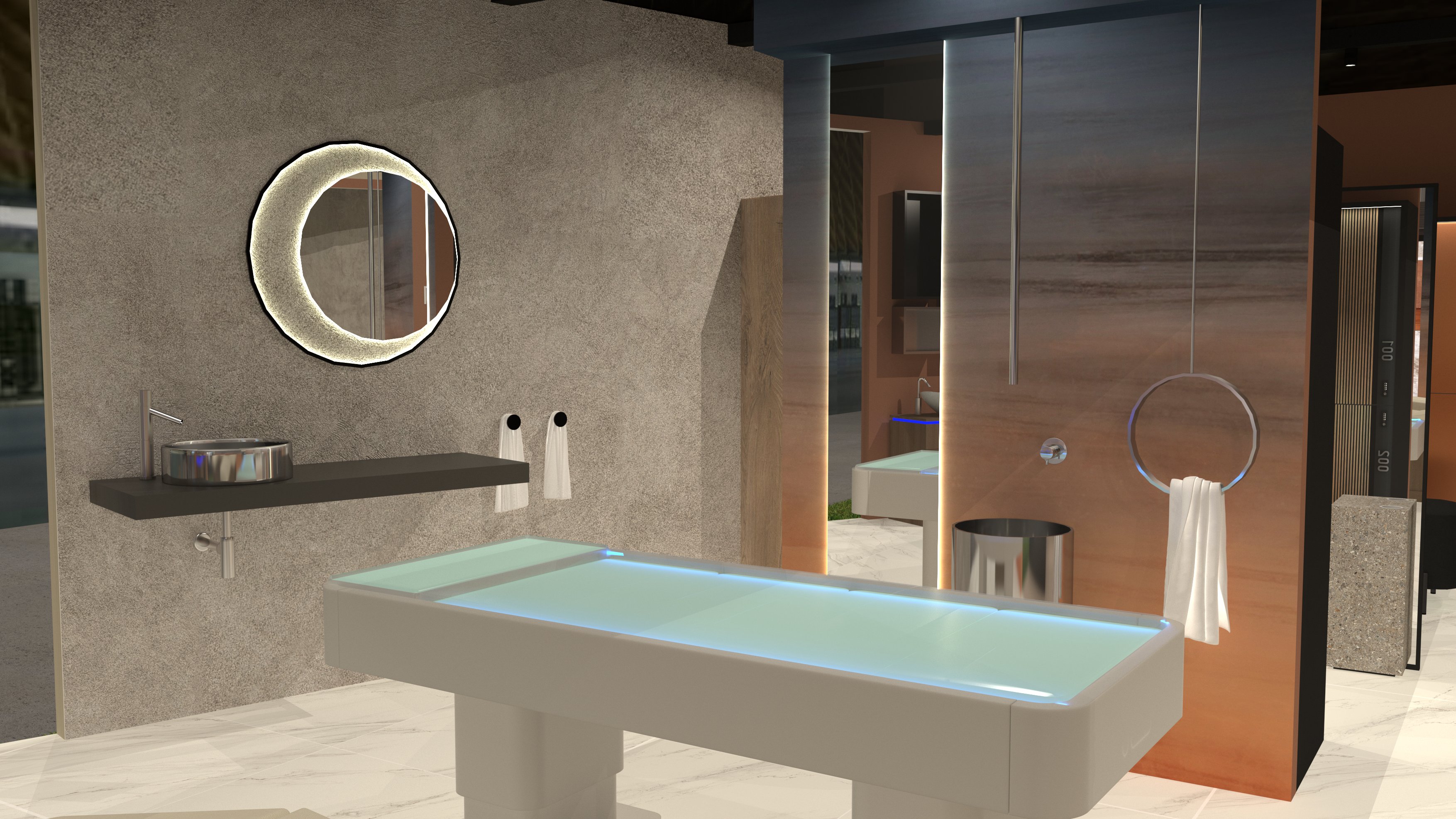
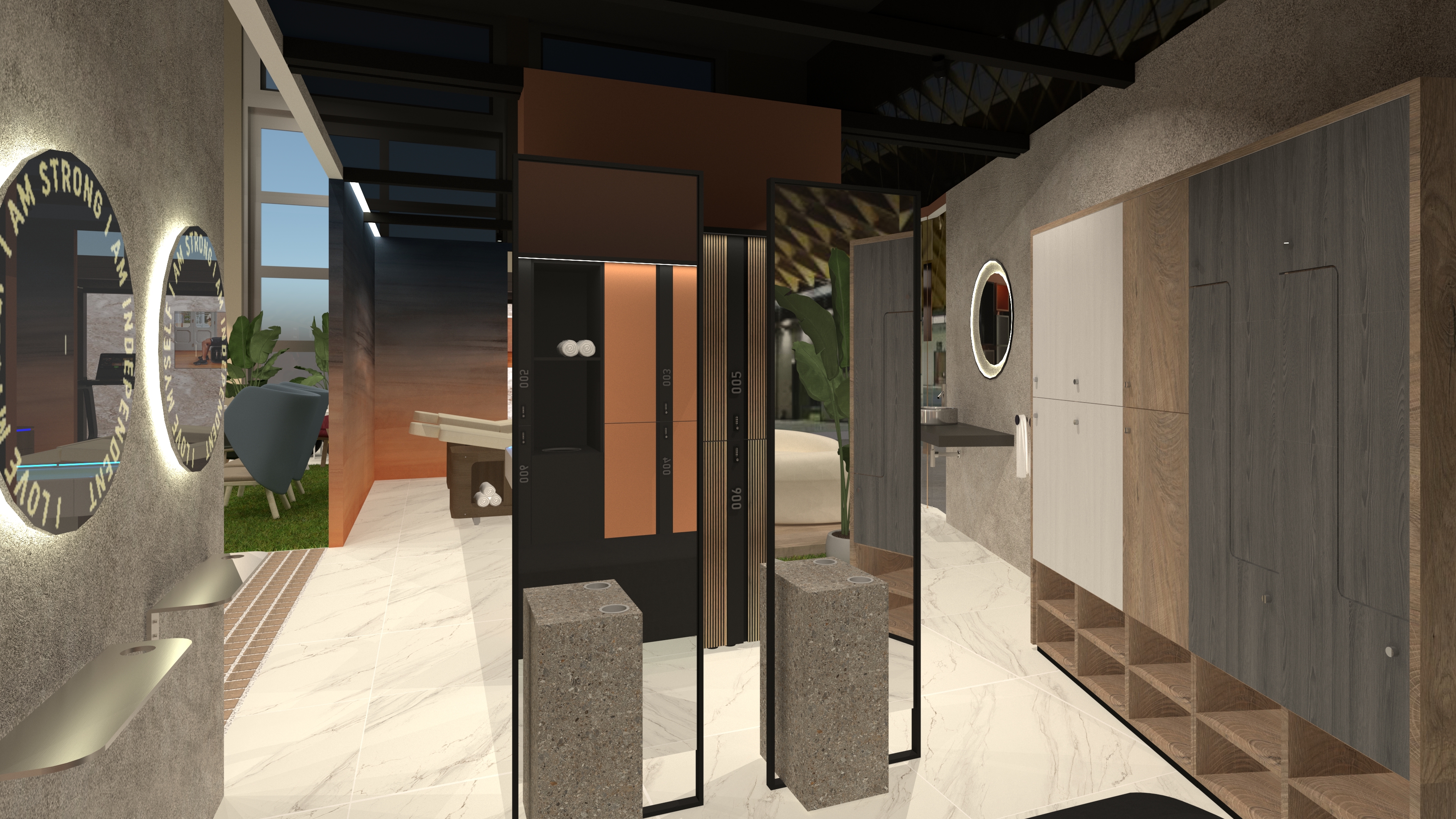
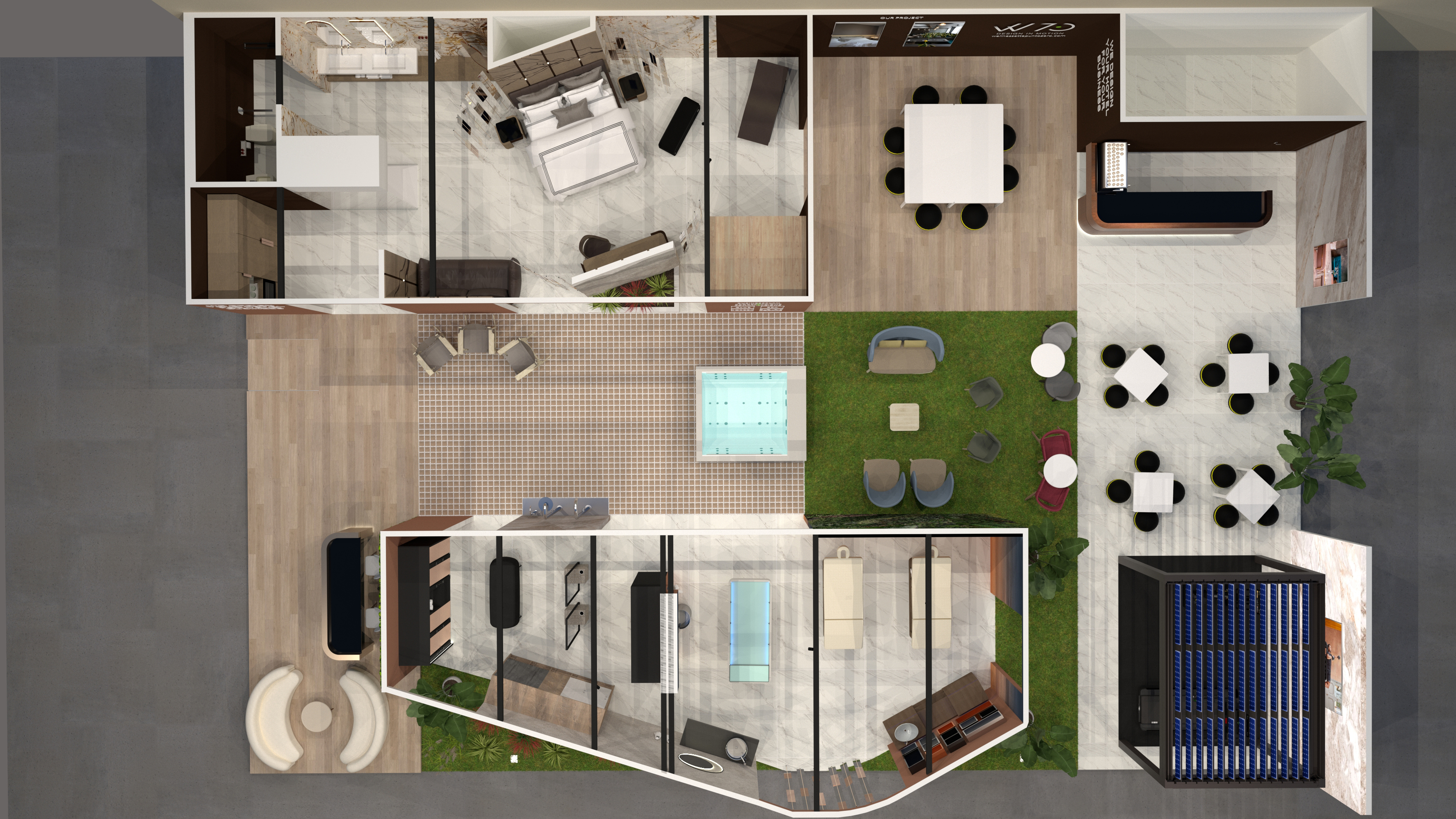
Visit the exhibition from October 8 to 10
THAT’s the POINT | luxury suite, Arch. Simone Micheli, Architectural Hero srl, Visual Identity: Roberta Colla
An immersive experience from Simone Micheli, which transforms the concept of hospitality into a three-dimensional work of art.
A 900 m² multisensory environment revolving around a next-generation luxury suite: 200 m² of design vision, cutting-edge technology, sustainability and expressive identity. Every element is designed to surprise, inspire and redefine hospitality.
The installation is completed by a networking lounge, temporary bookstore and the presence of selected international brands, offering an immersive narrative about the industry’s future.
An emotional manifesto on contemporary hospitality: symbolic, impactful, memorable.
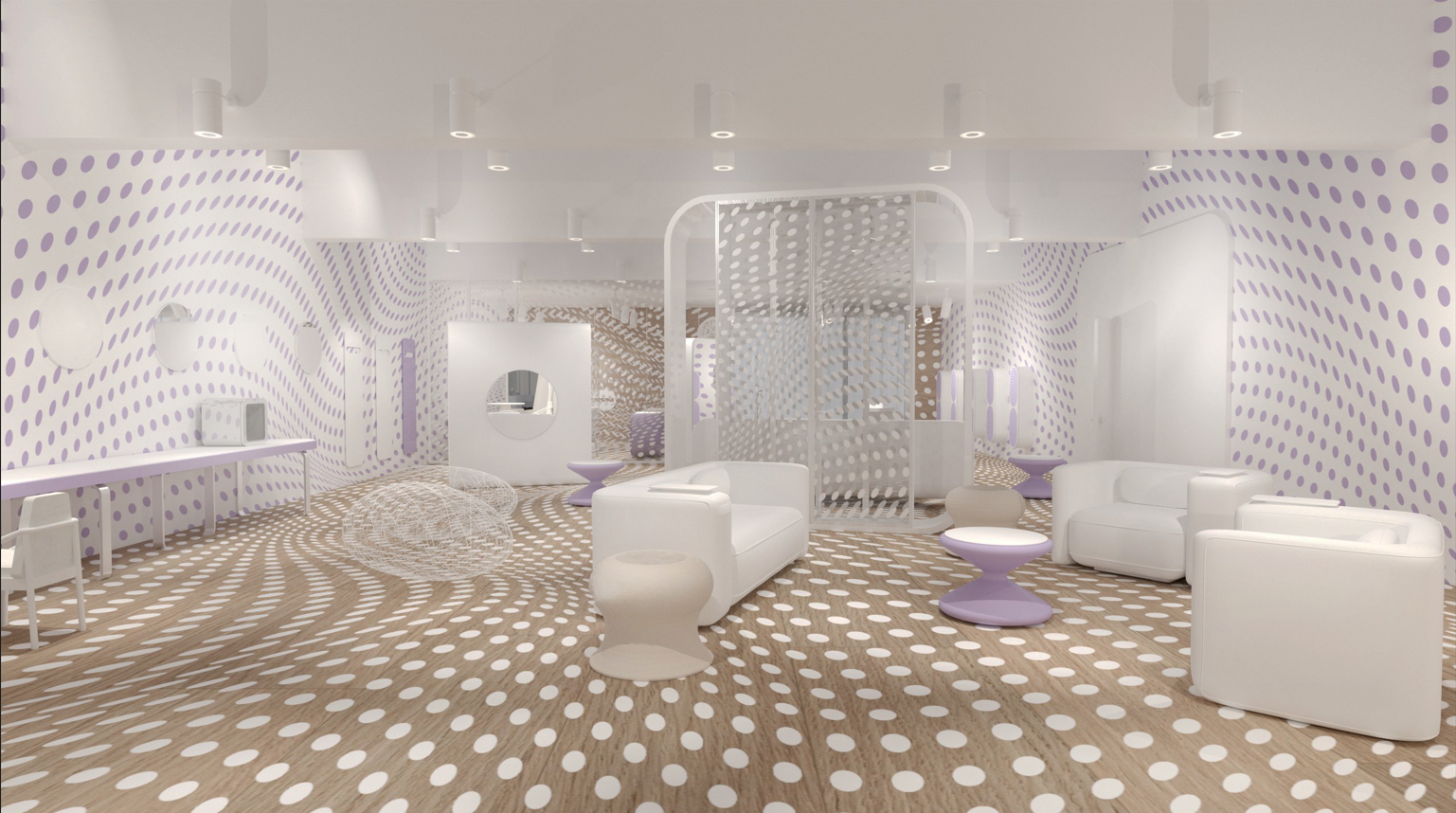
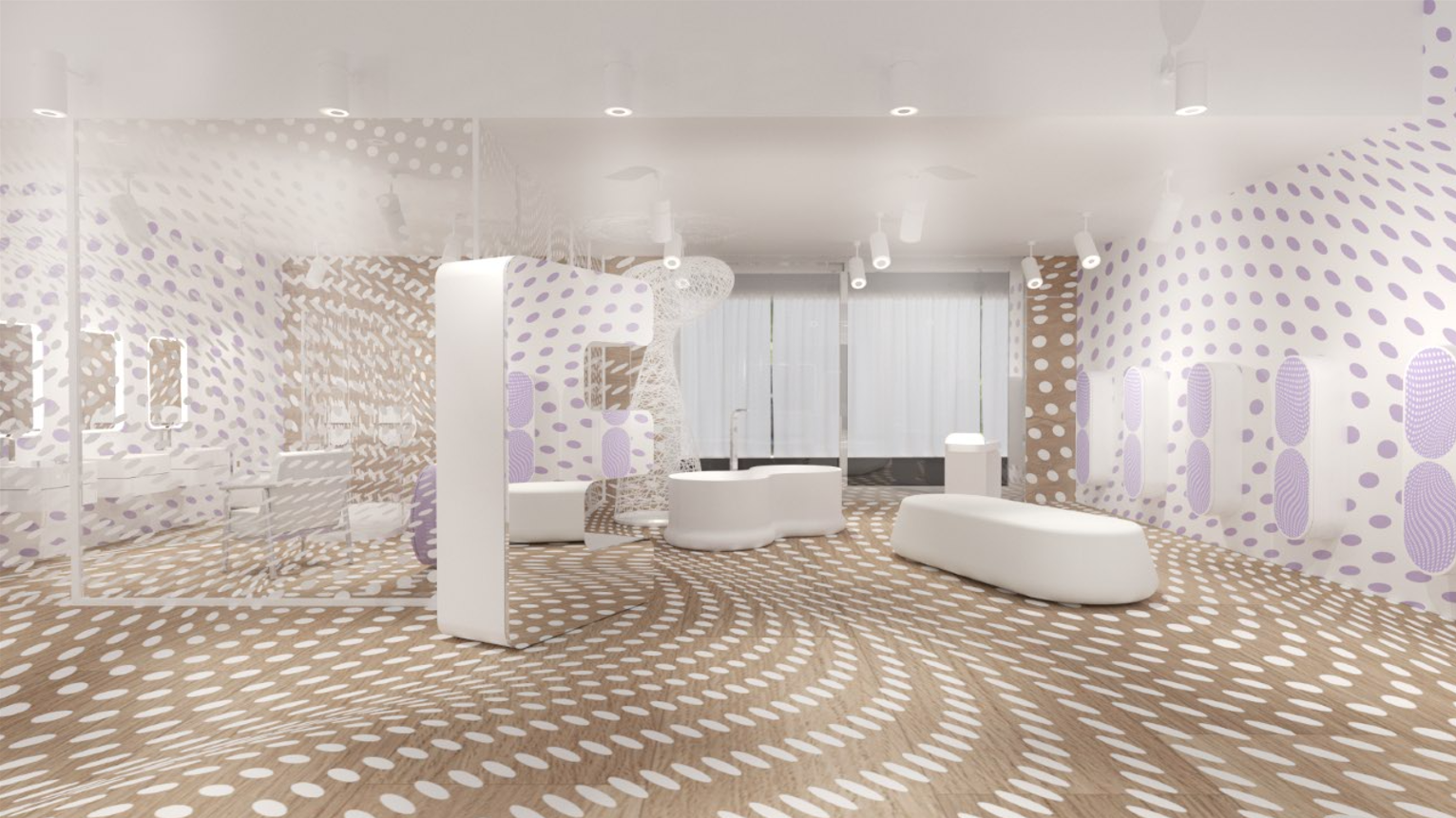
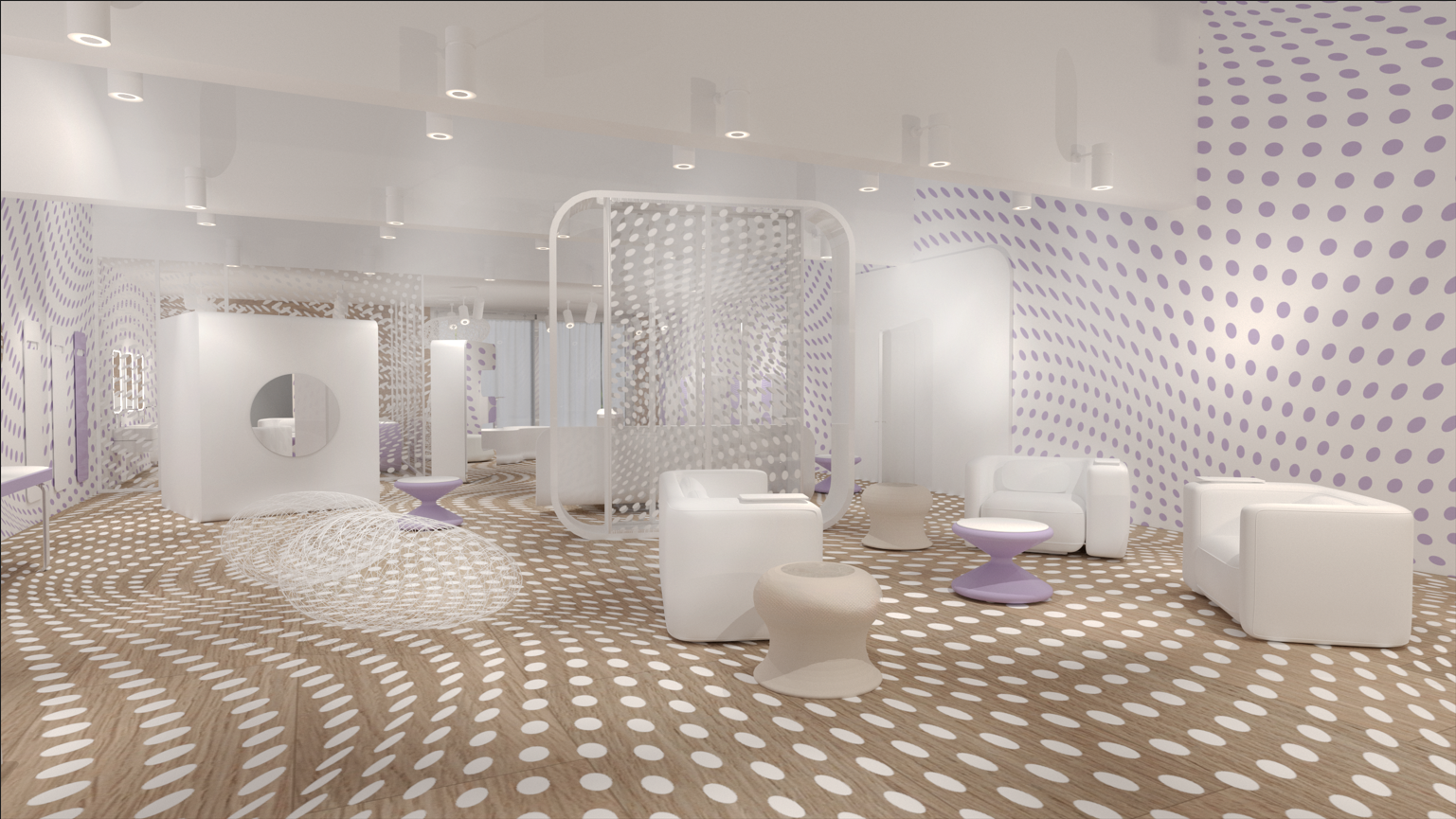
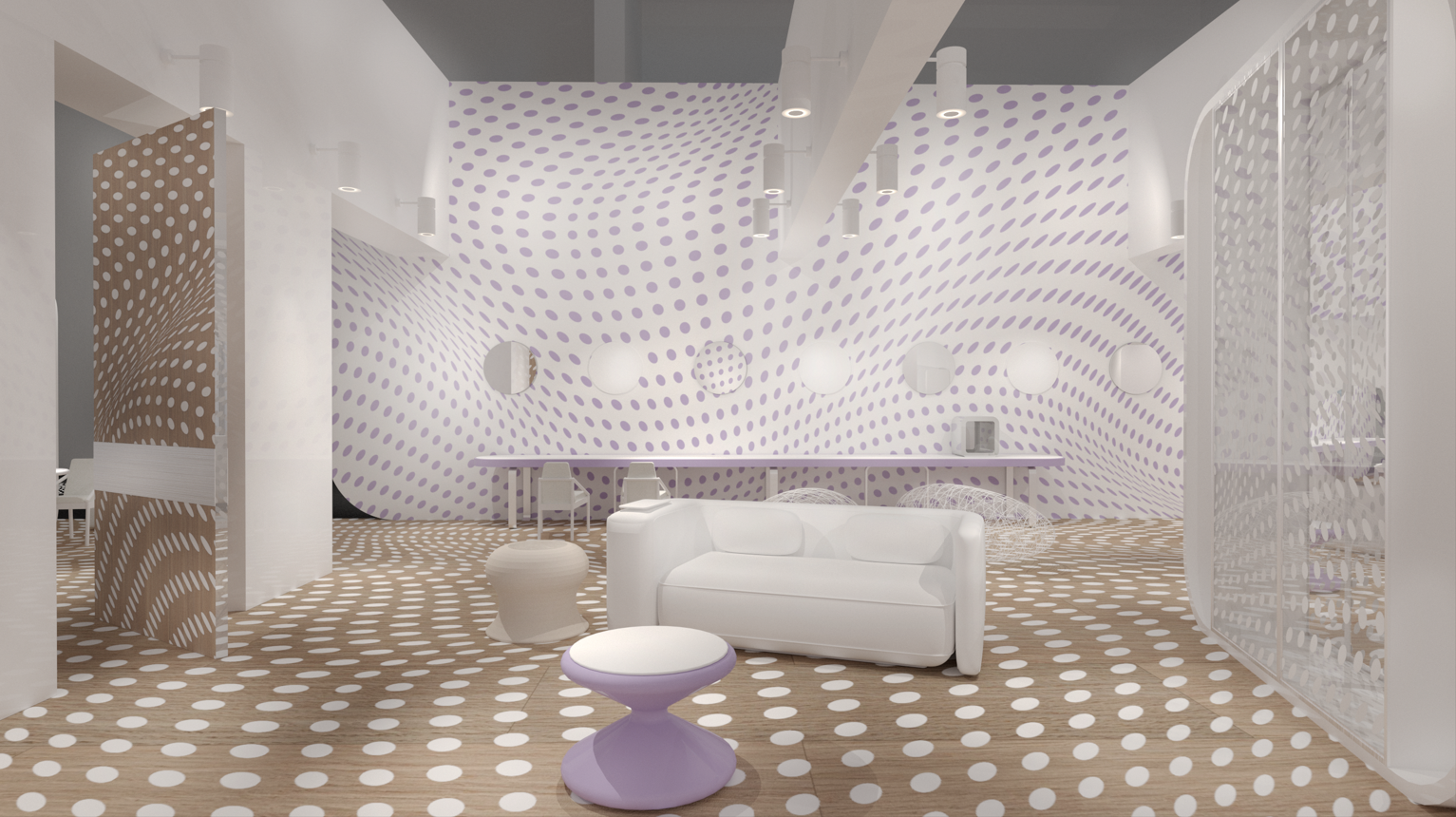
Visit the exhibition from October 8 to 10
Artistic Tapestries - Cinquerosso Arte
Awake. You are in another world
In this installation, the works of six emerging artists from Cinquerosso Arte – Silvia Bardani, Riccardo Basaglia, Anita Bortolotti, Carolaelupo, Chiara Sgarzi and Sonia Strukul – float in the air and immerse themselves in the water of the pools, changing position, shape and color under the eyes of the viewer.
They are therefore 16 artistic tapestries, which change from moment to moment. An unexpected experience, but at the same time stimulating and pleasant, fully consistent with the positive spirit that this edition of InOut proposes in the face of ongoing changes and related uncertainties.
To get the best from changes, a rebirth, an awakening, is needed, symbolically represented by the floral themes recurring in the works on display. We can outline paths, explore the oneiric, open our eyes to new worlds, but energy is needed, and art is precisely positive energy, movement.
And it is also necessary to turn our gaze in every direction – heights, depths, unexpected spaces – just as in this installation.
In the hotellerie of the future, architecture and art must therefore contribute to creating positive and transformative experiences, arousing emotions and awakening energies.
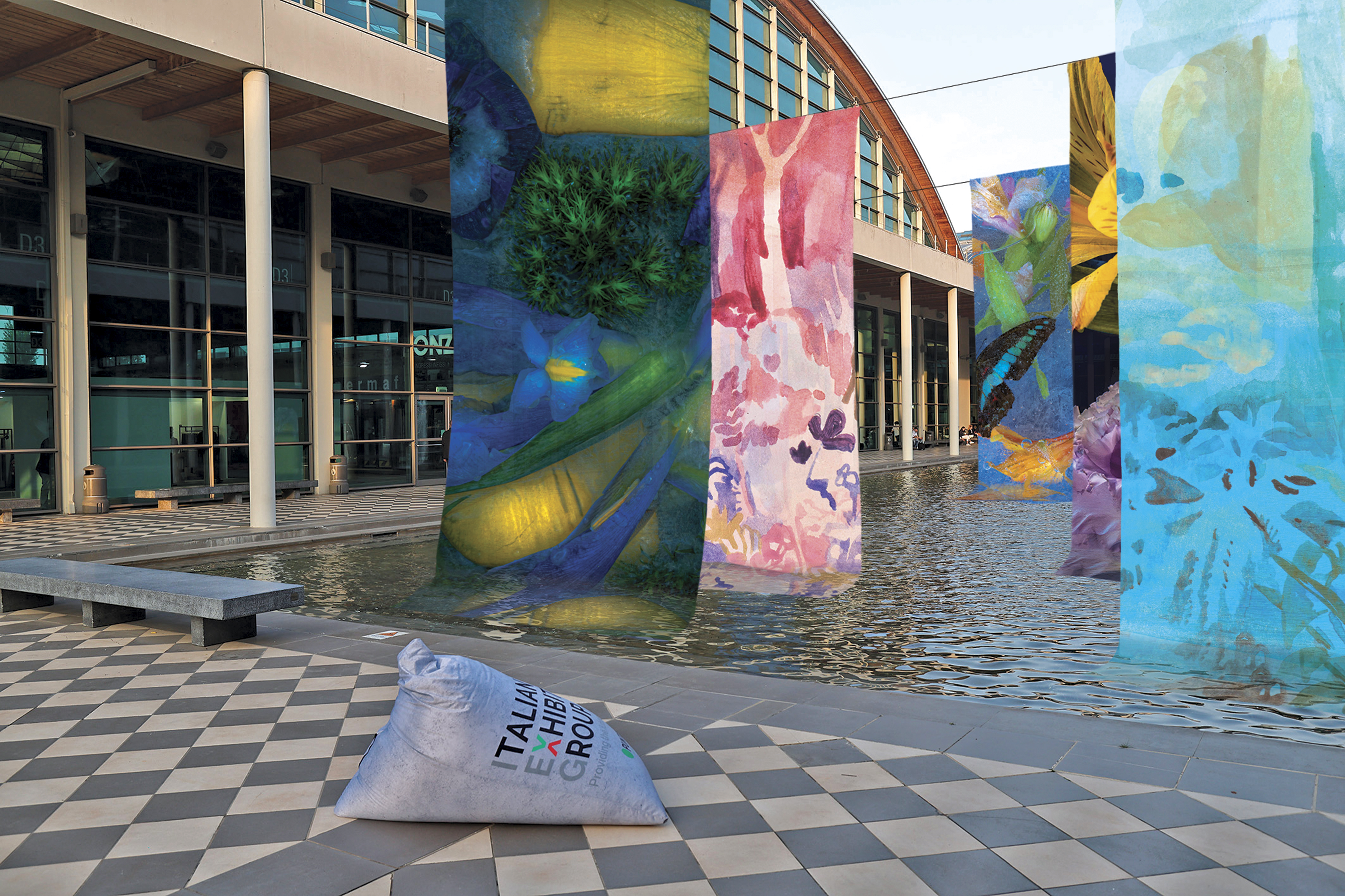
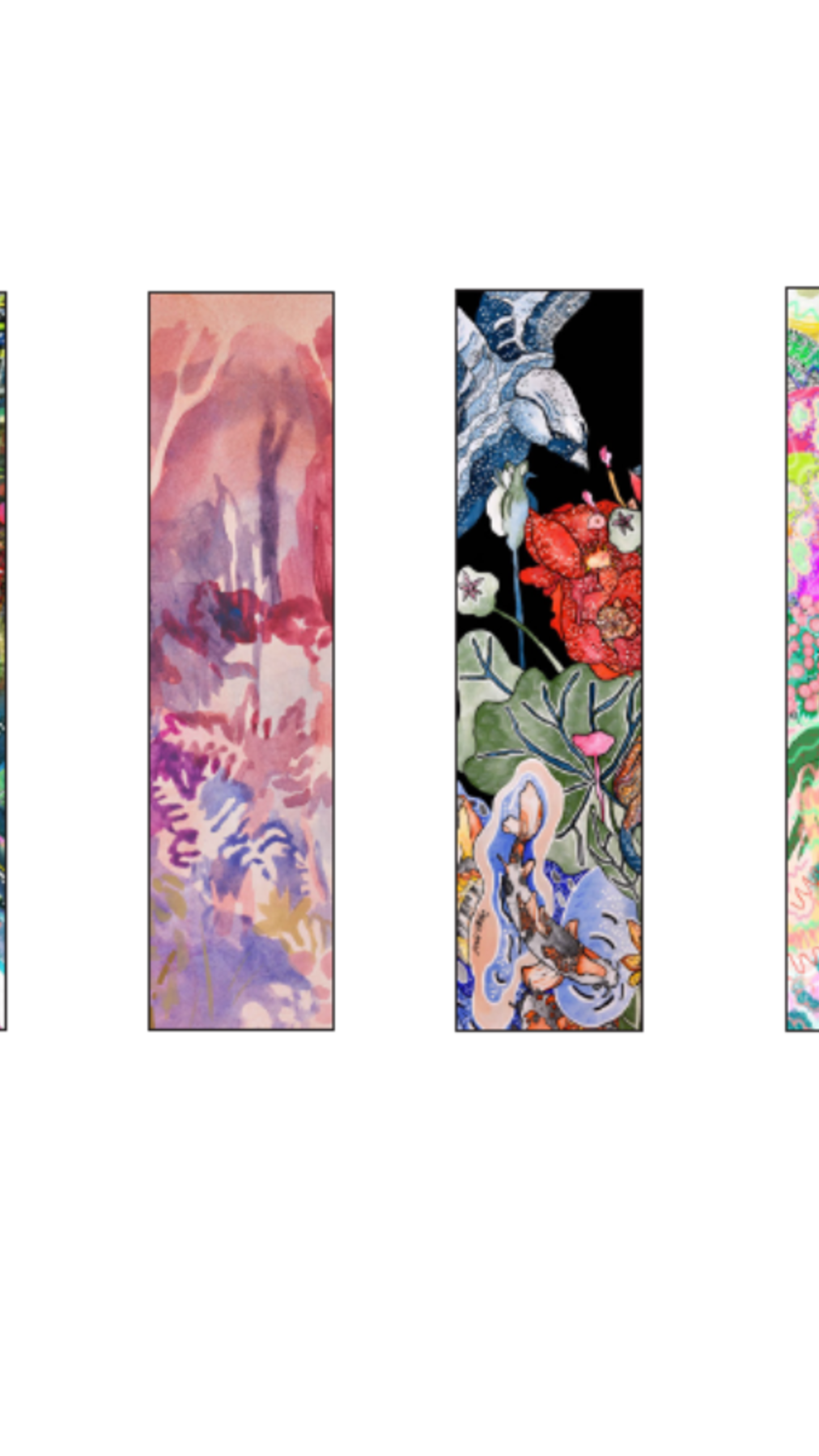
Visit the exhibition from October 8 to 10
by Mondo Balneare
Beach Village
An area dedicated to technologies and furnishings for beach establishments.
A hub to discover innovative solutions in the beach & outdoor sector, together with the Sun Beach & Outdoor Style Lounge, it attracts managers of beach resorts and beach clubs, hotel owners and general managers, extra-hotel accommodation facilities, entrepreneurs and industry professionals, media representatives, and architectural firms, offering real-time media coverage through Mondo Balneare.
This area is a central meeting point for visitors and an ideal platform to showcase the industry’s excellence.
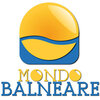
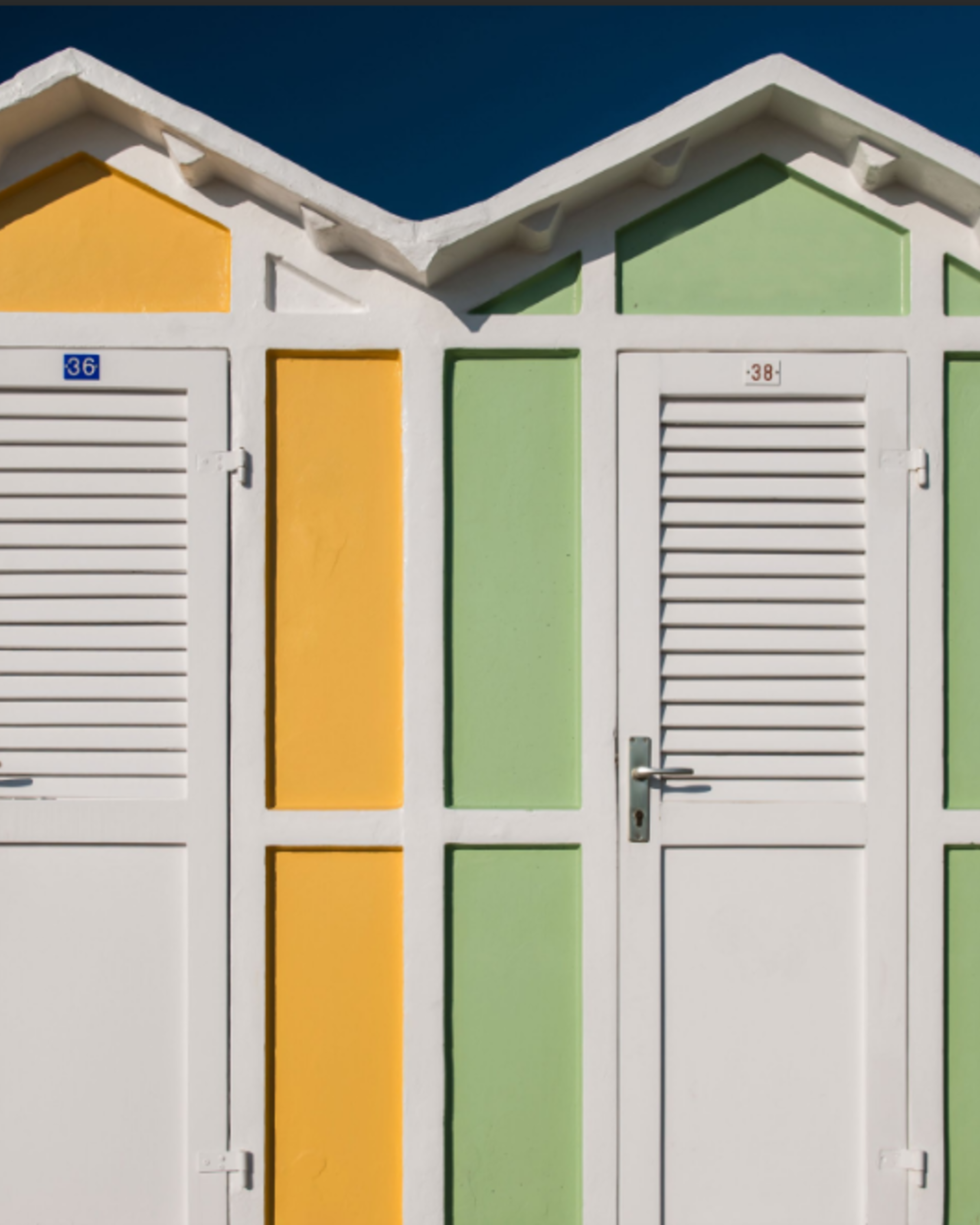
Visit the exhibition from October 8 to 10
Buyers Lounge by Studio CAPPELLETTI+FUMAGALLI
AWAKE, a space to be reborn
The project is inspired by the theme “Awake”, understood as awakening and a return to inner balance.
A sensory refuge-space enveloped by soft walls and Murals wallpaper, evoking a magical, dreamlike nature in pastel tones. Every detail conveys both calm and vitality, slowing down time and inspiring a gentle yet profound inner awakening.
An invitation to pause, breathe, and regenerate through an architecture that becomes well-being.
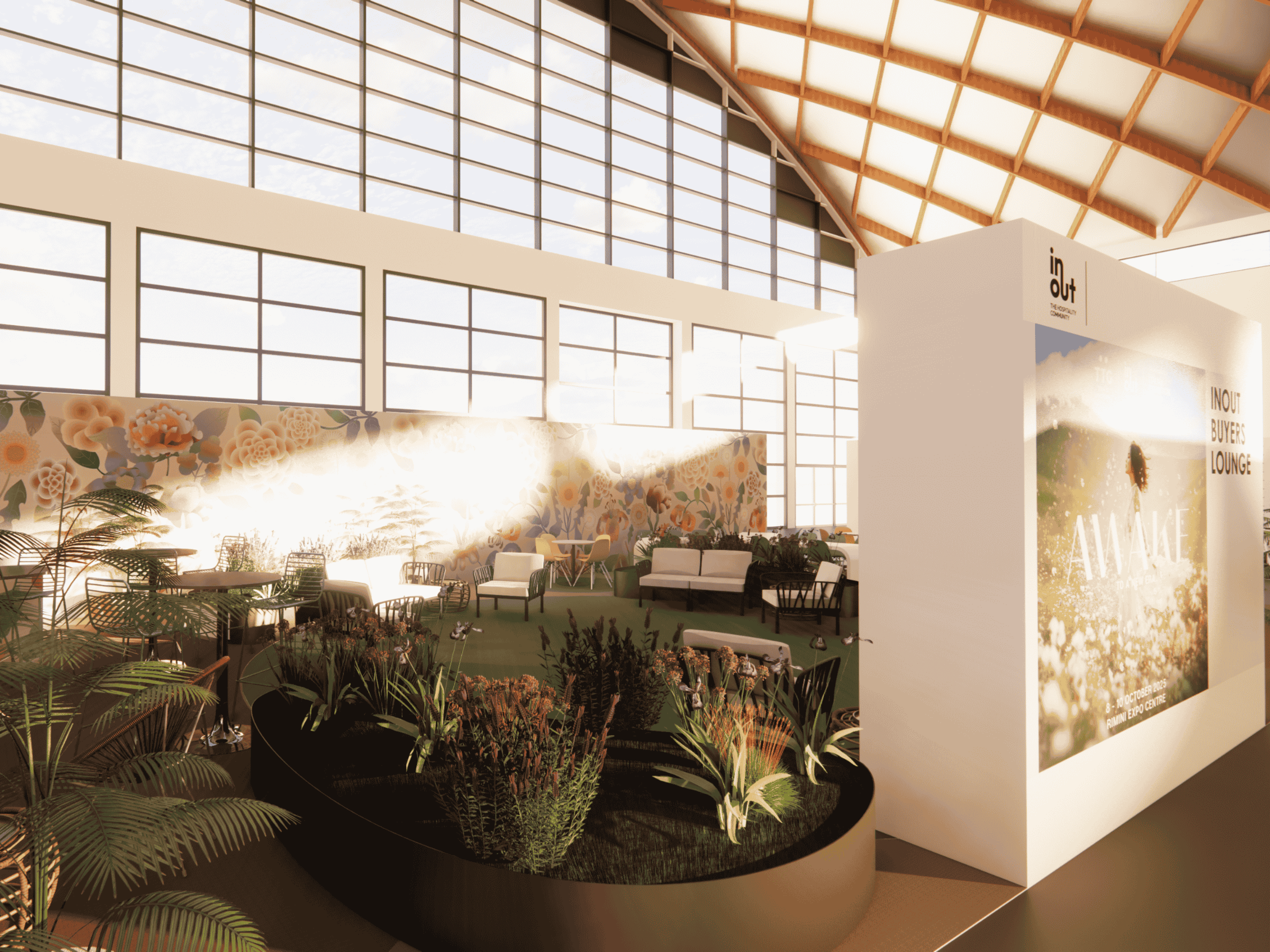
Visit the exhibition from October 8 to 10
Buyers' Restaurant
Another project dedicated to the national and international delegations attending the exhibition is the Buyers’ Restaurant in Pavilion B3, a new feature of this edition of InOut | The Hospitality Community.
Comfort is signed by Piuma by Pasi, with armchairs and benches upholstered in soft-colored fabrics.
“We selected iconic pieces such as Neve, Naomi, Jag, and Bella to create a warm and relaxing environment, designed to welcome buyers and operators with simplicity and style,” they explain. “Each seat reflects Italian craftsmanship and design innovation.”
A distinctive note comes from the outdoor and contract solutions of 3VO-Binari, with designer barbecues that combine functionality and aesthetics, turning into true furnishing pieces for hotels, restaurants, and villas:
“We only seek revolutionary new ideas that can stir emotions—objects that impress with quality and beauty.”
Completing the project, Il Giardino di Legno with its striking wooden Cabanne, Modesign’s contemporary-style tables and chairs crafted from high-quality wood, and Deluxe Dreaming, Mafiplast, and Grosfillex, which supply tables, chairs, and lounge sets in resin or metal.
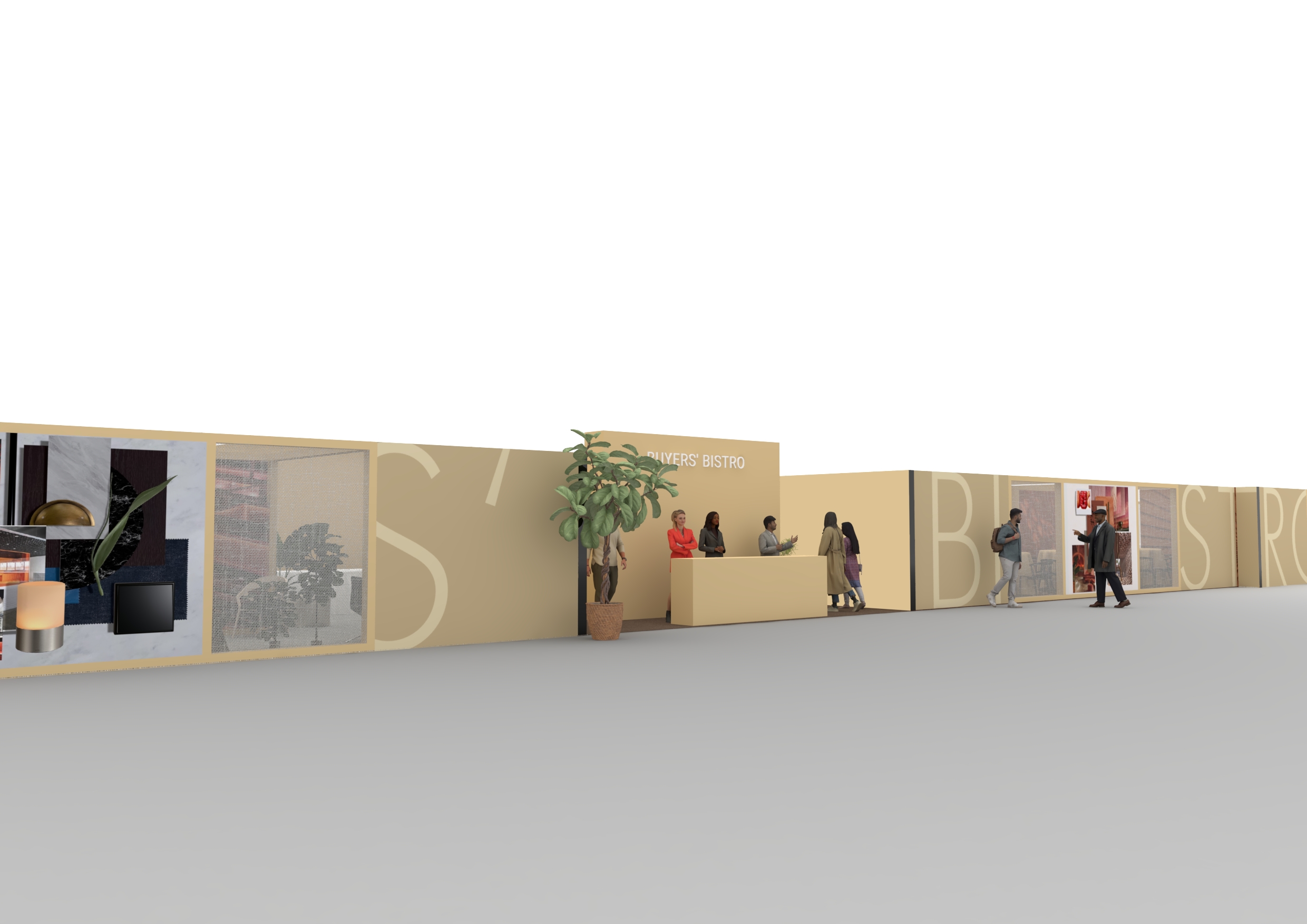
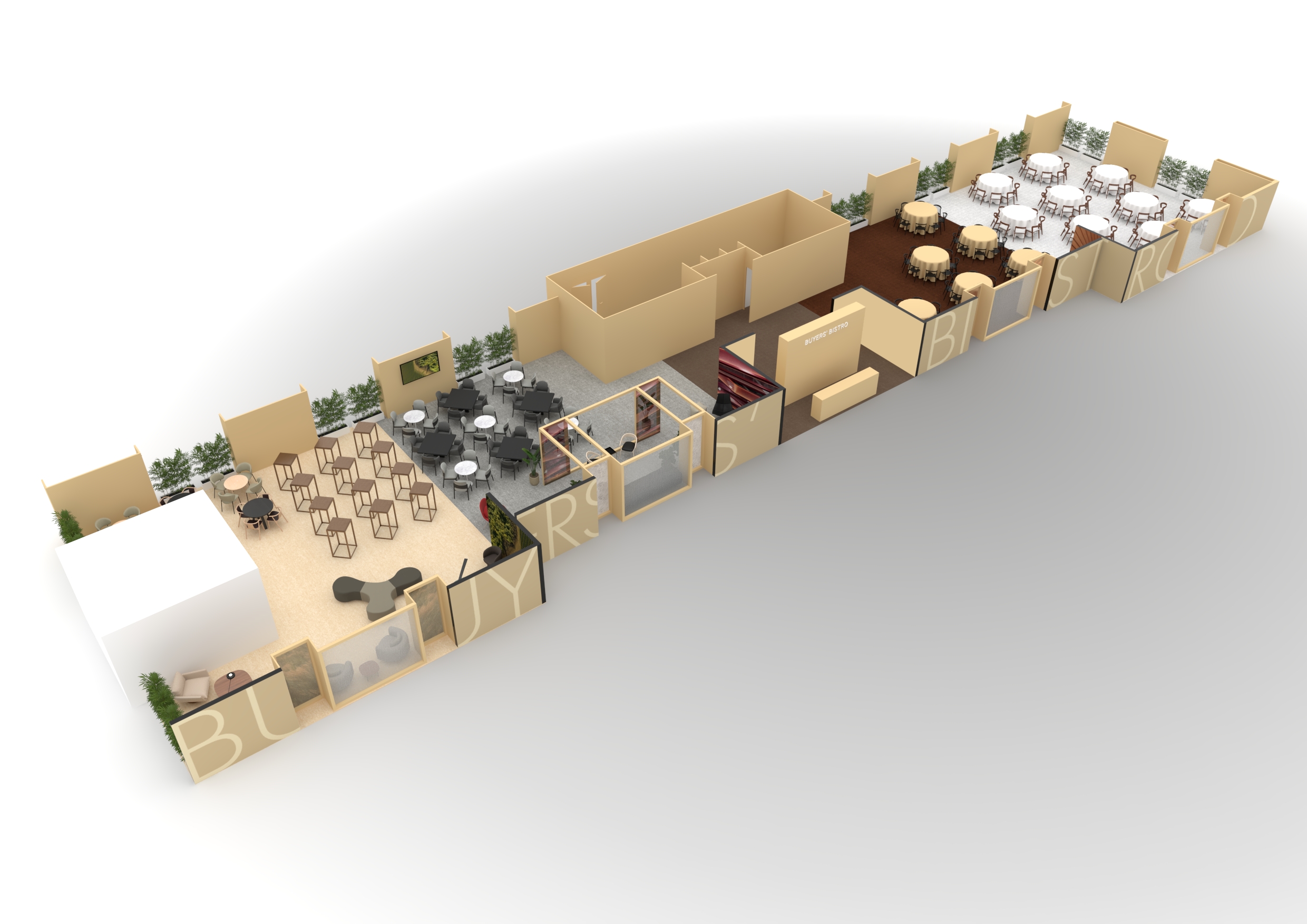
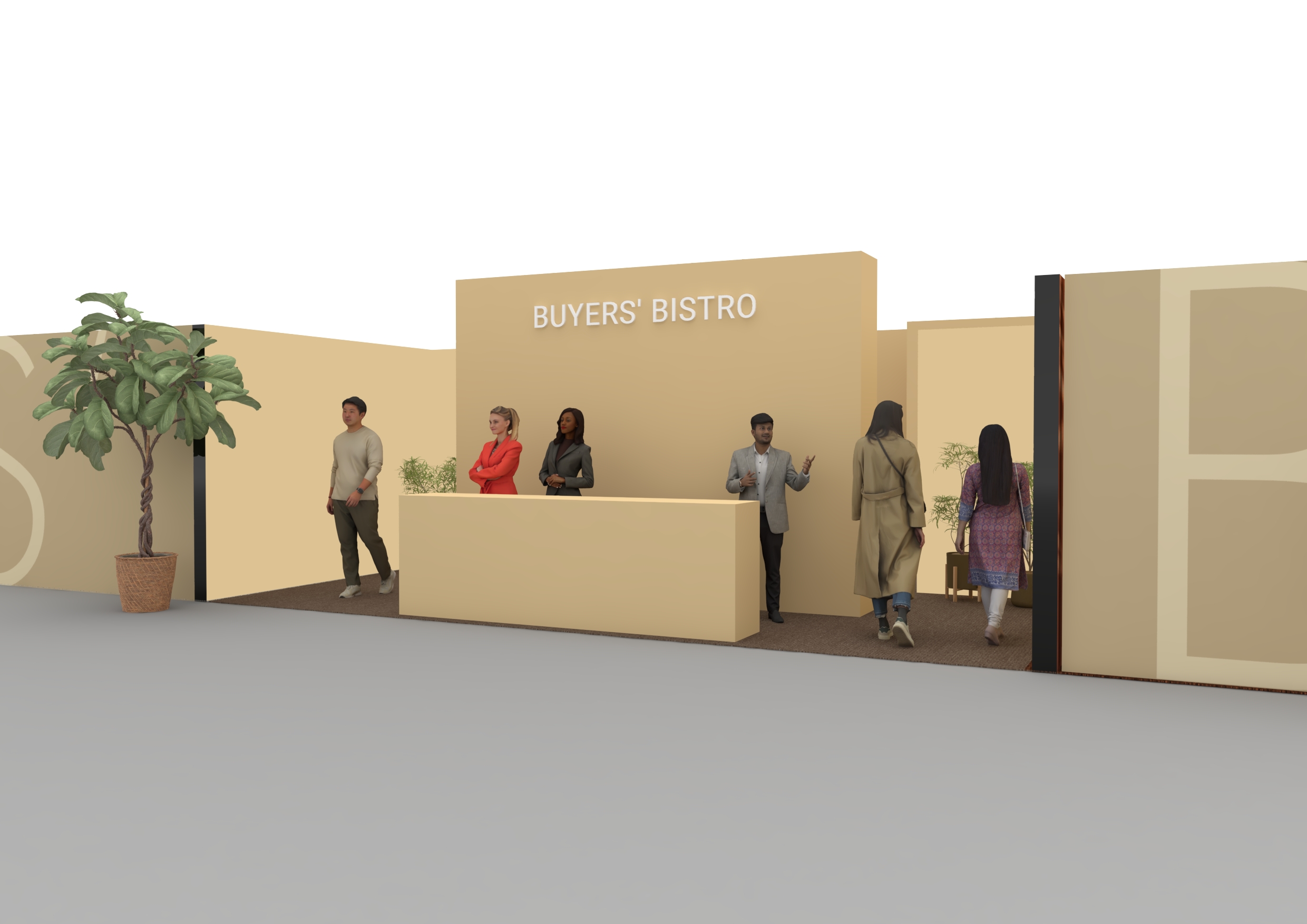
Visit the exhibition from October 8 to 10
Tourism not as simple consumption, but as an experience capable of generating awareness and transformation. This is the vision that inspires Cittadellarte – Fondazione Pistoletto, and that takes shape in the innovative projects of the Terme Culturali and HotelCittadellarte, places where hospitality becomes part of an artistic, spiritual, and civic process. Immersive experiences designed for companies and groups.
"Instead of the uniqueness of the self, I created the multiplicity of the we,” affirms Michelangelo Pistoletto, summarizing the philosophy that has always guided his research and that today is reflected in a new way of conceiving travel.
During the fair, at the Cultural Spa stand, visitors will be invited to take part in EIFLES | SELFIE, a collective artistic action conceived by Pistoletto. At the heart of the work is a mirror, symbol of the Third Paradise, which will gather the marks, signatures, and words of participants as a personal and communal commitment to balance, sustainability, and peace.
At the end of the exhibition, the work will be permanently installed inside HotelCittadellarte, as a symbol of a form of tourism that goes beyond hosting—awakening consciences and territories, and transforming travel into a true artistic act.
PH Andrea Oitana, Courtesy by Archivio Fondazione Pistoletto
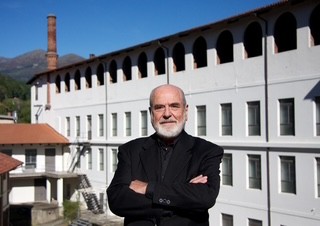

Join our community!
To stay up-to-date on all the news from the world of hospitality

